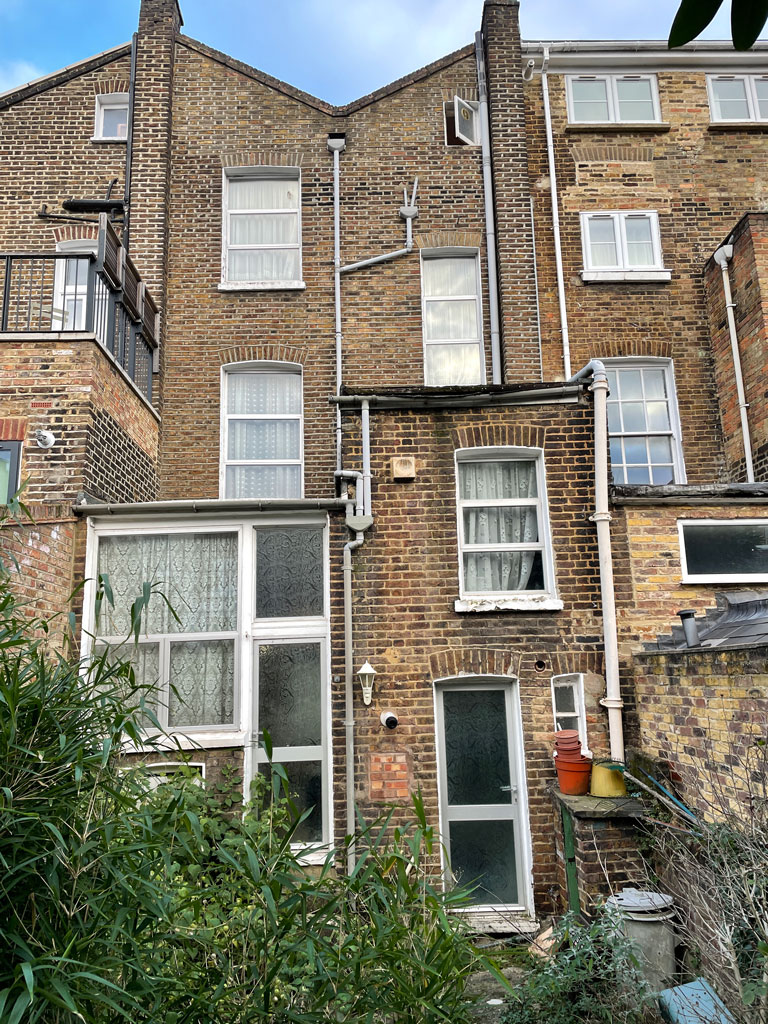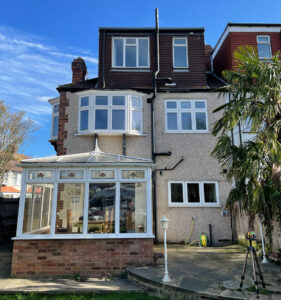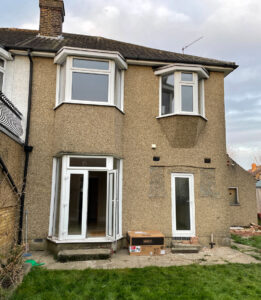The property is located in Finsbury Park, North London – Islington Council. The client is looking for a ground floor rear extension, projecting 4 meters and a full refurbishment of the property.
Existing Drawings
Proposed Design
The brief is to propose a rear extension and provide additional space, while creating a connection with the main house and the least structural disruption. The ADL design team has proposed a kitchen extension with a flush level with the main lounge area and allowing for a dedicated space to dining. The sloped roof will provide velux skylights to enhance the light into the space. A shower room has also been incorporated at ground floor level.
Conclusion
The proposal provides to this beautiful property a more fluent living experience and kitchen + dining. Presenting already four bedrooms, the main focus has been on the ground floor. The planning strategy is to be submitted under prior approval notification.
Want to discuss a property or land site?
Ask away! Our team will respond to your enquiry within 24 hours.







