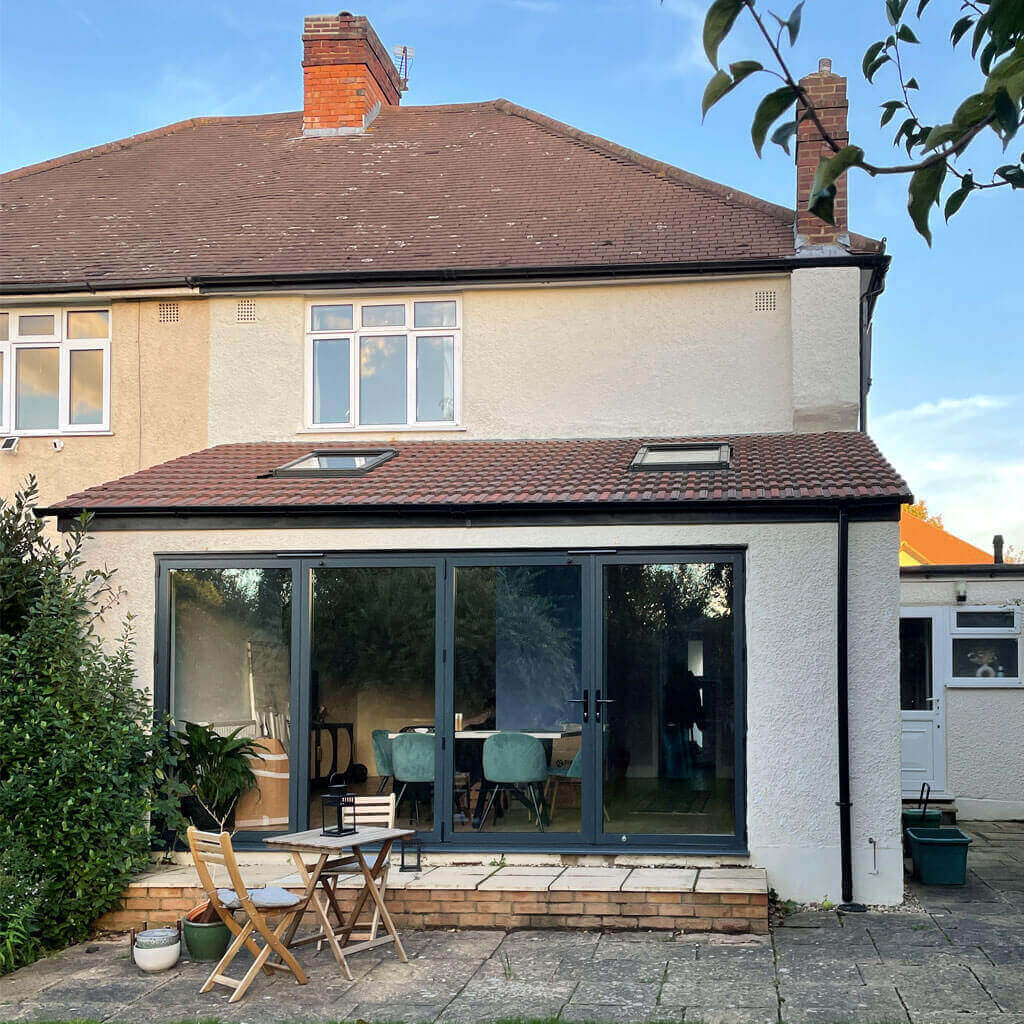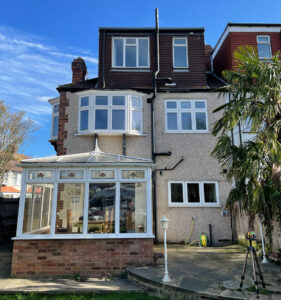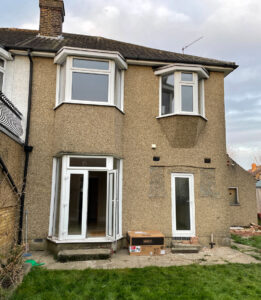The property is located in New Malden under the Epsom and Ewell Borough Council. It is a 3 bedroom semi-detached property from the 1930s.
Existing Drawings
The brief for this project is for a ground floor rear/side infill extension and a loft conversion which will together present the family with two additional bedrooms.
Ground Floor Extension
The ground floor extension is proposed to make use of nonfunctional space between the existing extension and the boundary to provide a good sized bedroom and a shower room. The proposed render finish and window will match and blend with the existing.
This extension will be achieved through a householder application which has been submitted and is currently awaiting approval.
Proposed Drawings-Ground Floor Extension
Lawful Development-Loft Conversion
Under Permitted development a hip to gable loft conversion is proposed to provide the family with a large bedroom and an ensuite bathroom. The proposed flat roof dormer is designed for suitable headroom. Large juliet balcony doors will ensure that the space is well lit and ventilated. This will be supported by two skylights proposed at the front slope of the roof.
The new stairs are designed to be above the existing ones and to not impact the existing bedrooms. The family bathroom is planned to be enlarged and remodeled as part of the project.
Lawful certification has been granted for the loft conversion.







