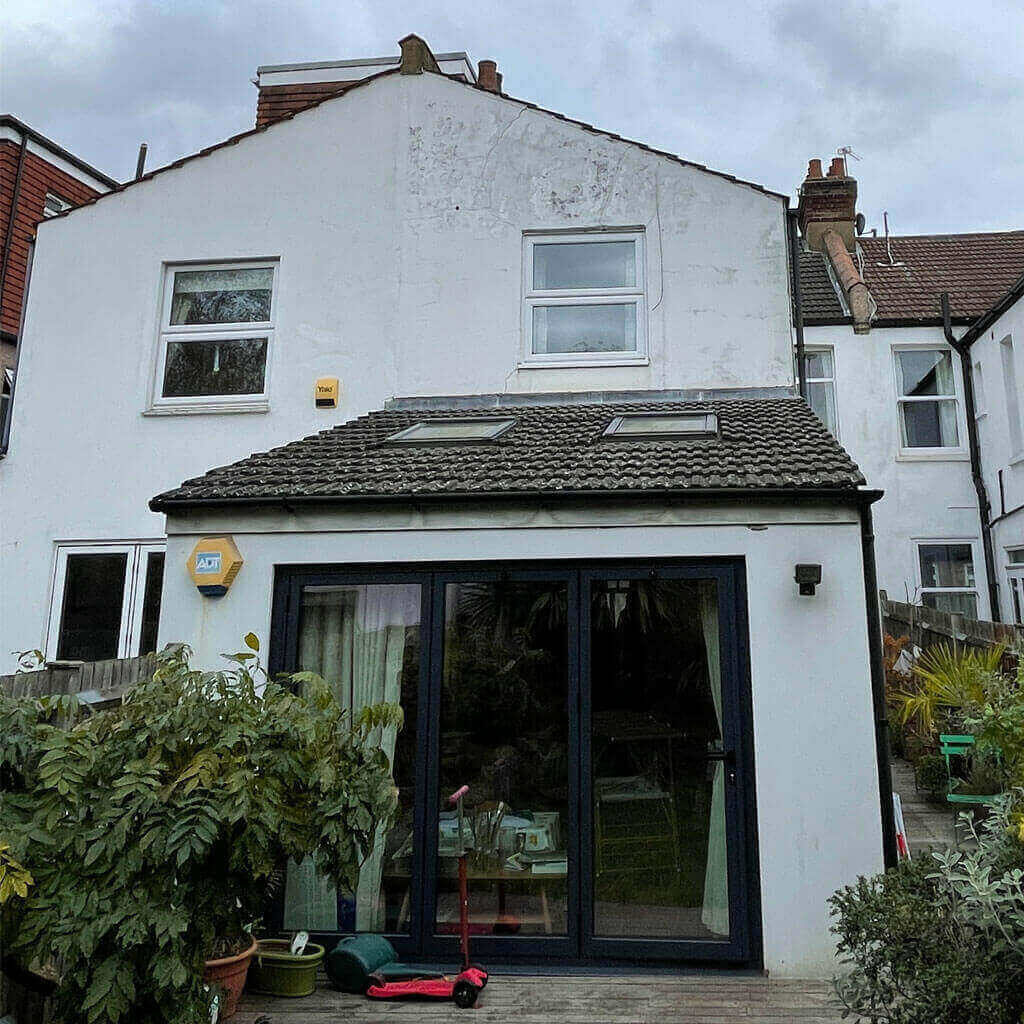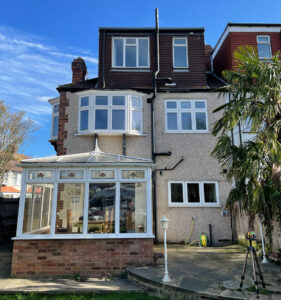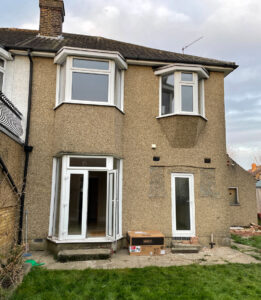The property is located in Wimbledon,Wimbledon Chase, London and under the Merton Council. It is a 3 bedroom Edwardian terraced property, in close proximity to Wimbledon Chase station.
The brief is for a L-shaped Loft Conversion In Raynes Park to host nr 2 bedrooms and nr 1 shower room to comply with Permitted Development Standards.
Existing Drawings
A new staircase is designed over the existing stairs to access the proposed Loft Conversion In Raynes Park. The main dormer provides a large double bedroom and a shower room serving both of the new bedrooms in the loft. A proposed contemporary floor to ceiling window together with 3 new skylights will ensure that the bedroom is well lit and ventilated. In front of the window, overlooking the garden, a cozy work/ study desk space is designed. The double bedroom also benefits from plenty of storage space.
The single bedroom occupies the new front dormer. In order to keep the volume under 40 cubic m under the permitted development standards, the floor above the first floor bathroom is proposed to be dropped to allow comfortable head room in the loft.
The two different levels in the loft created a challenge which was carefully resolved with 2 separate landings creating a feature in the circulation space which is also lit by a large skylight.
The proposed window at the rear, serving the single bedroom is designed to be contemporary thin framed.
Proposed Drawings
Conclusion
The contemporary loft conversion will create a large bedroom with a study/ work area, a single bedroom, a shower room to serve both and plenty of storage. This will significantly increase the value of the property and provide the family with good quality comfortable space.
A Lawful Development application has been submitted and is awaiting approval.







