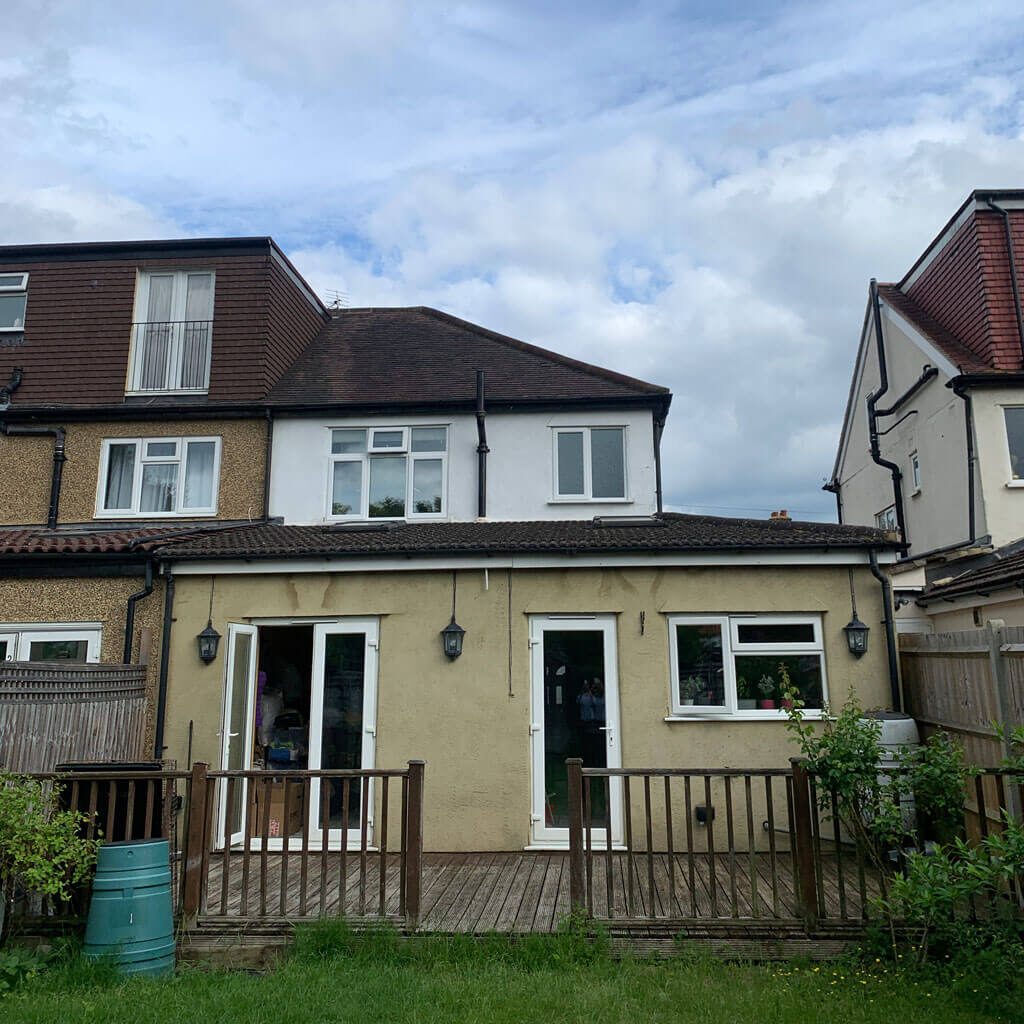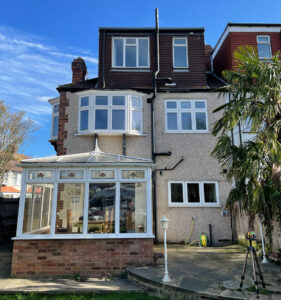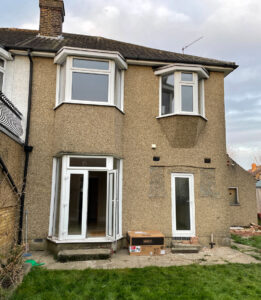The property is located in Ewell, Epsom in close proximity to Epsom station. It is a 2 bedroom semi-detached property from the 1930s.
The brief was to construct a front porch to allow for elderly storage and accessibility facilitation, a rear canopy and a loft conversion.
Existing Drawings
Householder planning was submitted and permission gained to build a front porch and a rear canopy. Re-roofing of the existing side and rear extension from pitch to flat roof was also part of the proposal to allow for the construction of 2 new large skylights above the existing open plan area. New 5 panel doors will open towards the rear garden. The removal of the pitched roof also allows for a new juliet balcony to be installed to the first floor rear bedroom, overlooking the garden.







