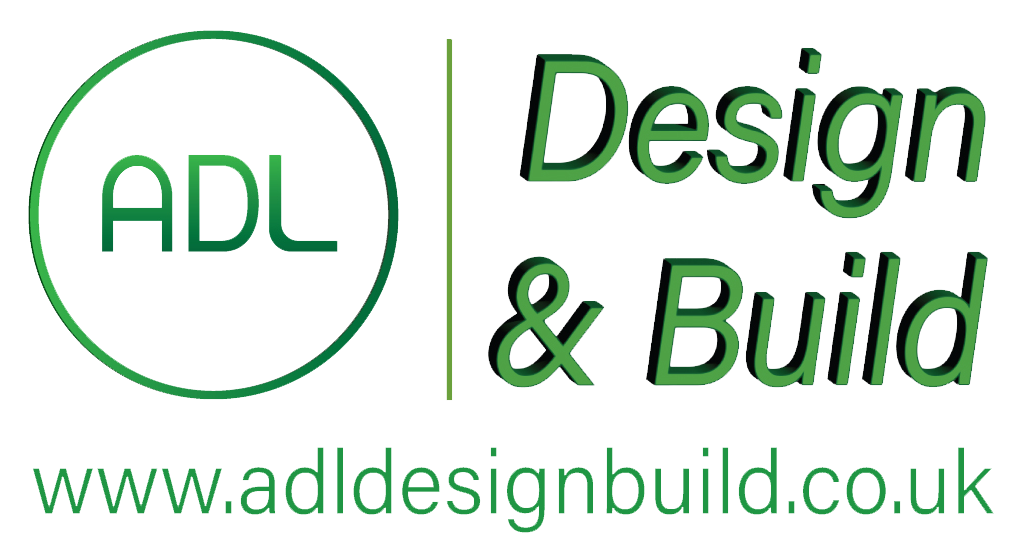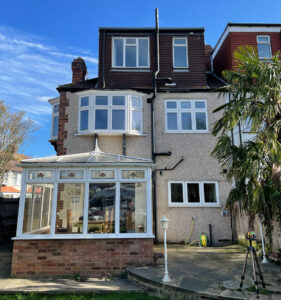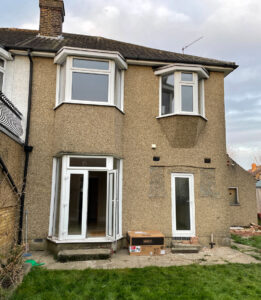The property is located in Palmers green and it was a three-bed house. The proposed development presents a loft conversion to host a double bedroom with En-suite and a 2.5 ground floor rear extension with associated internal alterations, to allow for an open plan Kitchen + Living = Dining Experience.
Existing Drawings
Proposed Design - Loft Conversion and Ground Floor Extension
The project consists of a major refurbishment of the property. Starting from a new spacious loft granted under permitted development, full staircase re-location and design, refurbishment and rearrangement of the first floor and ultimately a ground floor extension with flat roof parapet and contemporary render finish. The property now under construction presents four bedrooms and an open plan living + dining + kitchen space with allowance for a modern kitchen island.
Under Construction Images
The project is currently under construction. The Loft conversion is nearly completed, while the foundations for the ground floor extension have been digged and soon to be poured in concrete. ADL is a one stop firm, covering projects from concept to completion, organising building control and all the relevant documentation required to build.
Conclusion
The project is expected to be completed in 2 months from the time of writing this blog post and we will be looking forward to uploading more progress images on this amazing full refurbishment and extensions.
Want to discuss a property development or land site project?
Please fill the form below or contact us directly!







