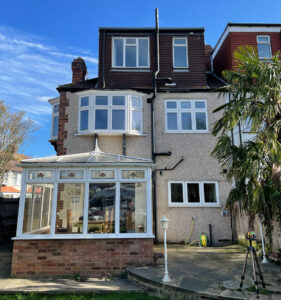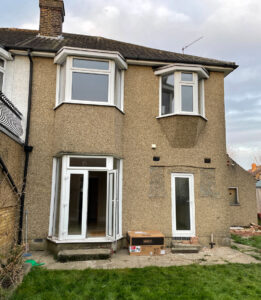The property is located in Bracknell in close proximity to Martins Heron station. It is a four bedroom detached property with a garage at ground floor.
The brief for this project was to construct a ground floor rear extension 2 meters deep, garage conversion and part first floor side extension.
Existing Drawings
The garage conversion creates a large family room which would be lit through the new proposed front window replacing the old garage doors. A new WC is also proposed to serve the occupiers. The rear house extension creates a utilities room and a larger open plan kitchen and dining with a skylight above and new 2 panel doors opening towards the rear garden of the property.
The first floor extension creates a larger master bedroom and an en-suite and a family bathroom with a shower and a contemporary bath placed in front of the new window. The new family bathroom is also designed with 2 separate sinks which together with the freestanding bath create a high end space.







