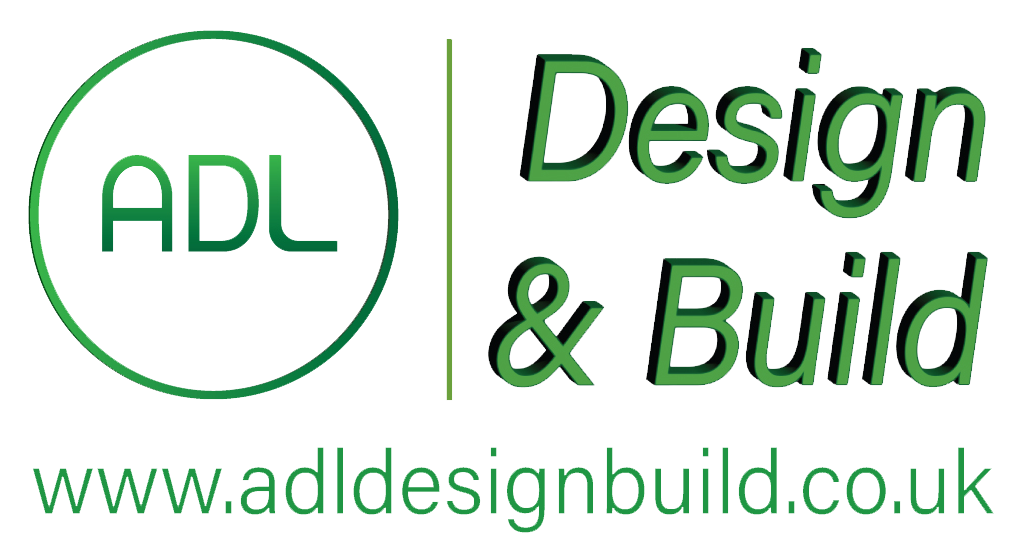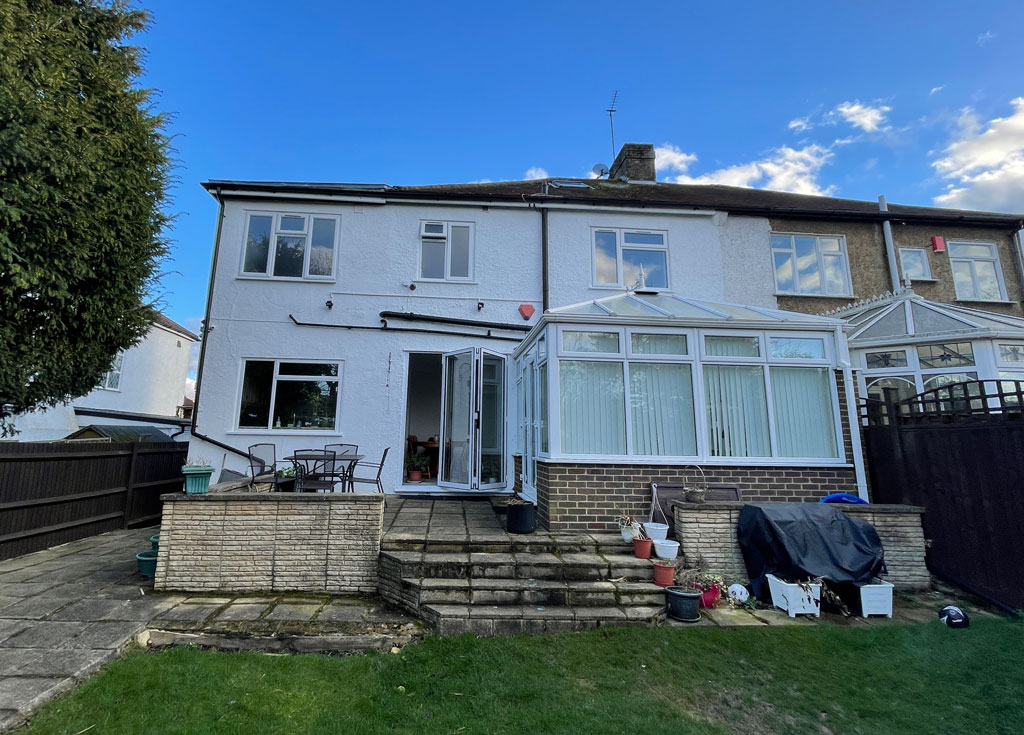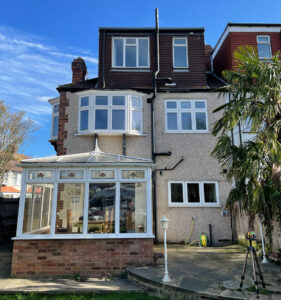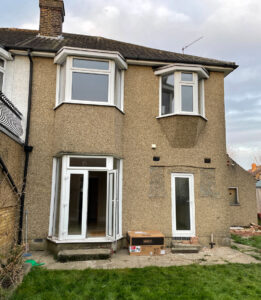The property is located in West Wickham, Croydon Council. The client is looking to construct a full-widht ground floor rear extension, projecting 3.5m from the rear wall to host a new kitchen, dining space and open plan living experience. The proposal would need House Holder Full planning permission, as going though the full width of the house including the previously extended side extension.
Existing Drawings
Proposed Design
The proposed drawings illustrate the approach taken in the design process, to accommodate the clients requirements and vision for their property extension. The rear addition, alongside with the full back wall being demolished and allowance for a box frame and flush level makes the space fluid and open for any purpose. With a generous kitchen straight run, island, dining space and snug it presents nearly 70sqm of open plan.
The extension is designed to be with a flat contemporary roof and parapet, with skylight lanterns above.
3D Graphics
To better illustrate the proposal the ADL in-house team have prepared 3D graphics, showing textures of the material, the patio, scale and massing of the proposed extension in relation to the existing house.
Conclusion
The client is pleased with the approach and proposal forwarded by the ADL Design & Build Ltd team. The house extension set is being submitted to the Croydon Council under Full Planning and further updates on the project will be uploaded on this page.
Would you like to discuss a property development or land project?
Please fill the form below or contact us directly!







