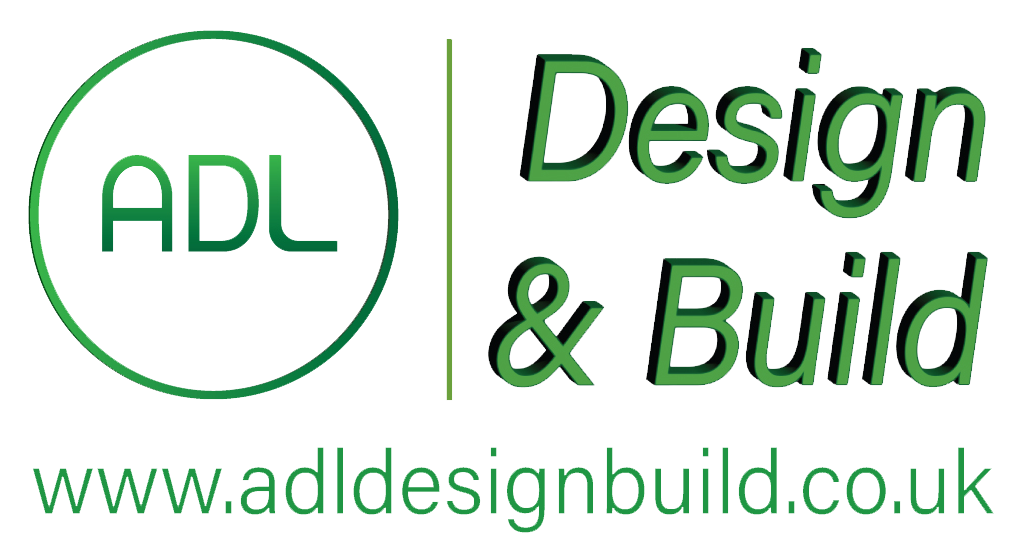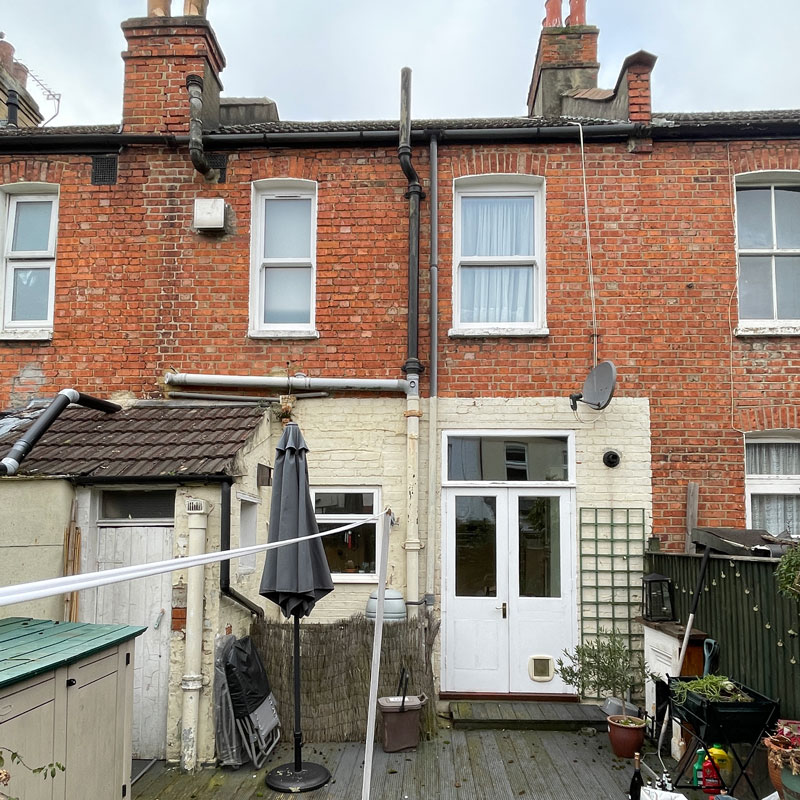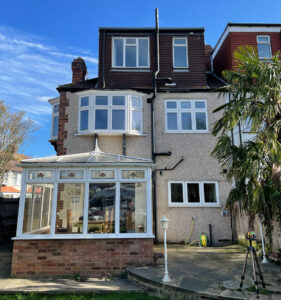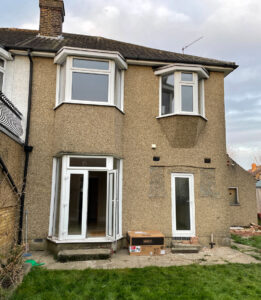The property is located in Raynes Park. The client was looking for a ground floor rear extension of 3 meters depth and full width to provide a ground floor WC, larger Kitchen and dining area. ADL have assisted from the certificate of lawfulness application, to the building control drawings, structural engineering and party wall process.
Existing Drawings
Proposed Drawings
The proposed design illustrates a small but relevant house extension. It changes the way the property is perceived by the owners, creating additional space for a larger kitchen, open dining area and a ground floor WC.
Conclusion
The clients were pleased by the input ADL Design & Build Ltd have provided to the proposal. With a balanced 3 meters extension, they were able to visualise a new layout for their house, while retaining a good sized rear garden.
Want to discuss a property or land site?
Please fill the form below or contact us directly!







