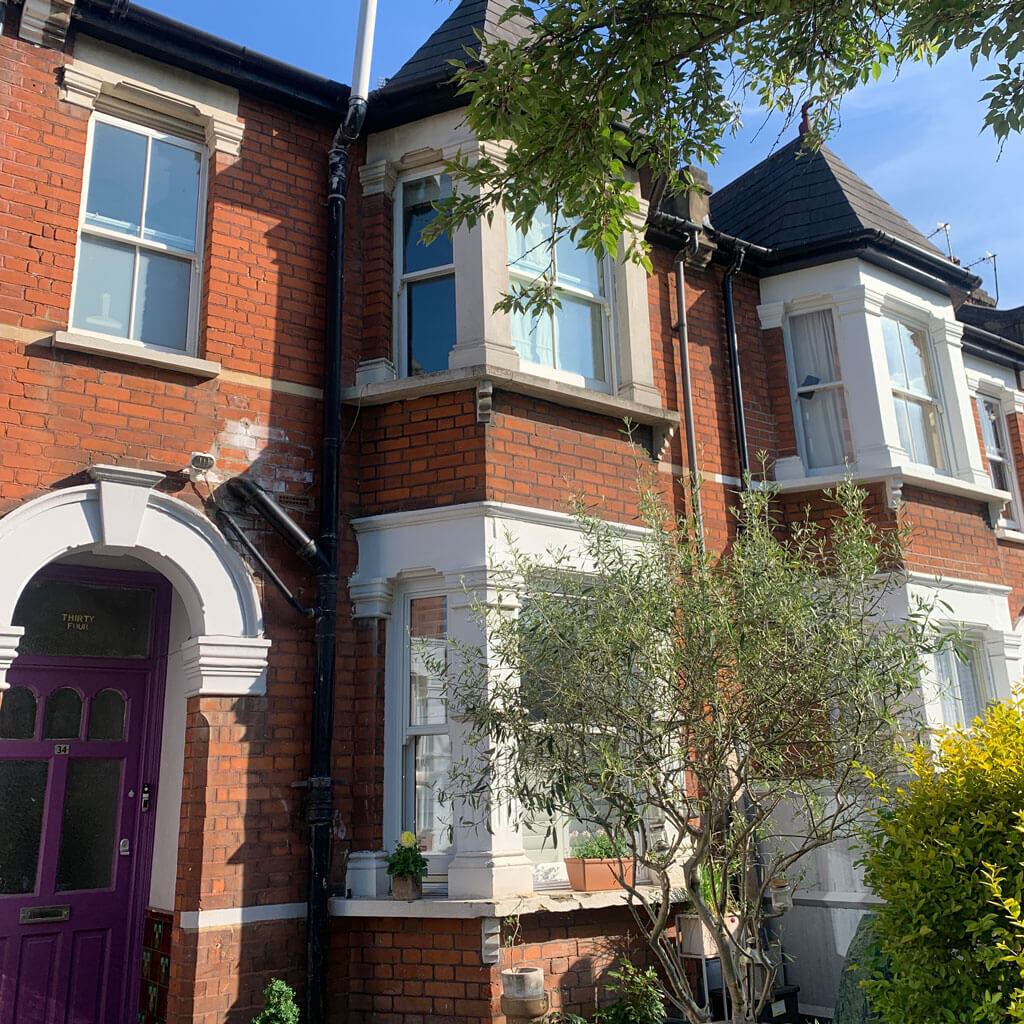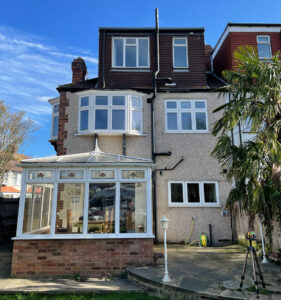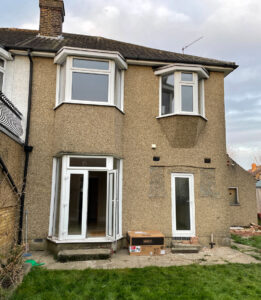The property is located in North London in close proximity to Finsbury Park. It is a Victorian terraced property turned into two flats.
ADL were approached to prepare a planning application for the rear ground floor extension to flat A which is a 2 bedroom flat located on the ground floor. Building control package has also been prepared.
Existing Drawings
The proposed 2m flat roof rear extension to the existing ground floor will create a significantly bigger kitchen. The single door separating the kitchen from the dining is proposed to be replaced with two larger sliding doors, giving the opportunity for the space to be flexible, creating an open plan living if desired.
The proposed three panel sliding doors to the rear and to the side of the extension will create an opportunity for the kitchen to be fully open towards the proposed patio, creating a high-end design and living.







