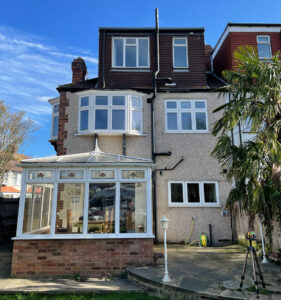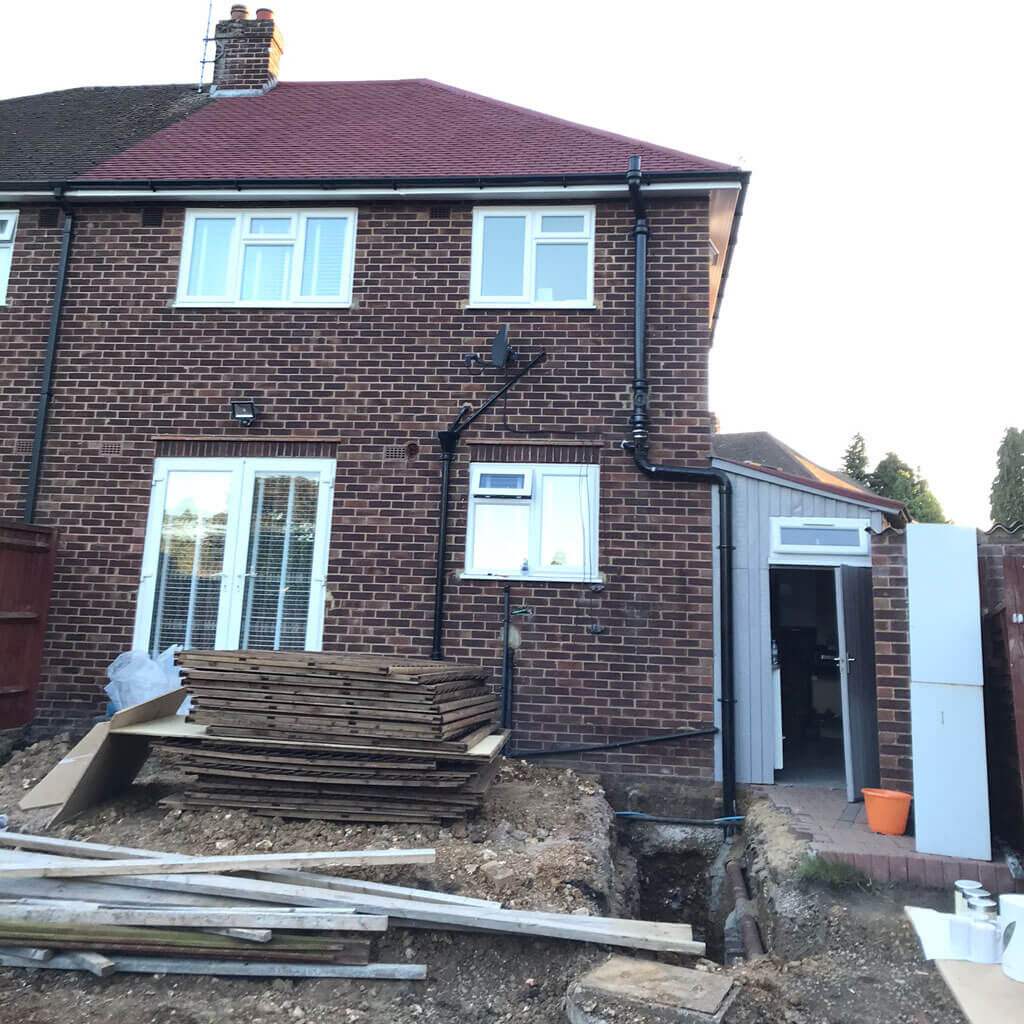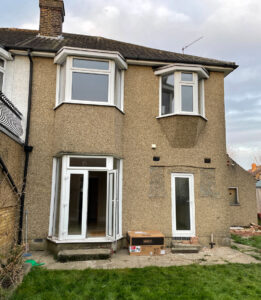The property is located in High Wycombe and it is a semi-detached house. The brief for this project is to construct a 3m rear extension and propose a new ground floor open plan layout.

Project n.12 – Ground Floor 4.5m rear extension, side extension and loft conversion in Raynes Park – Merton Council
The property is a 4-bed house in Raynes Park, Merton Council. The end of terrace






