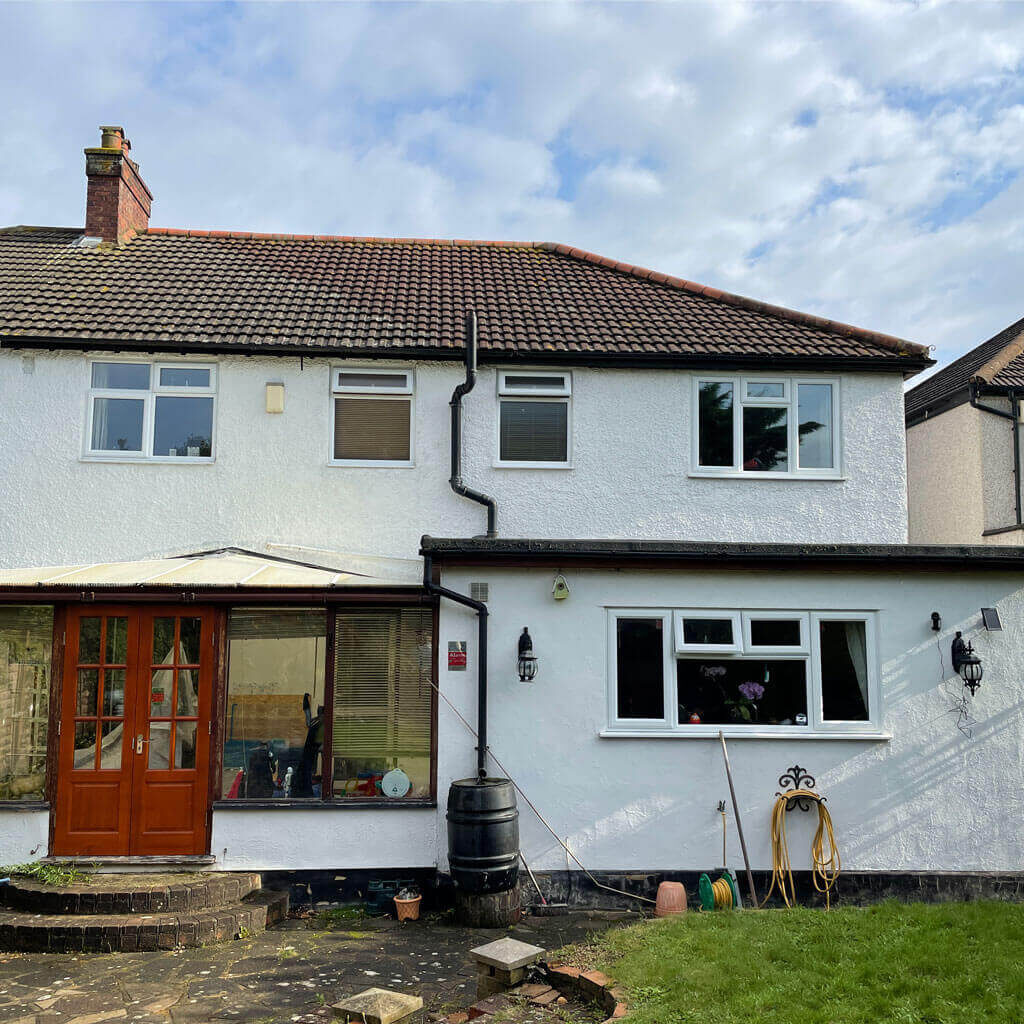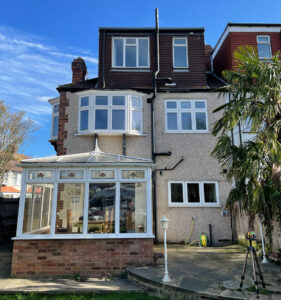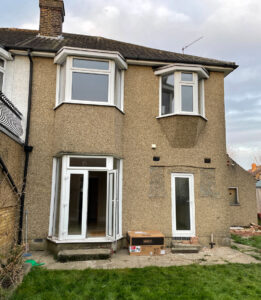The brief is to construct a hip to gable loft extension with rear dormer. Conversion of existing conservatory to a flat roof rear extension, retaining the existing footprint. Addition of parapet and skylight to the existing kitchen rear extension, blending with the proposed ground floor flat roof
Existing Drawings
The proposed 5m ground floor rear extension creates an open plan kitchen, dining and snug space. A WC to serve the ground floor is proposed under the stairs. Opposite of it, a utility room is designed with a shared partition wall with the new kitchen for easy plumbing. The proposed kitchen island with bar stools will create a visual separation between the kitchen and dining area. A large rectangular skylight on the flat roof and 3 large rooflight on the pitched roof are proposed above the open plan space to ensure a well lit and ventilated living area.
The dining and snug are strategically designed to the rear of the property to take full advantage of the daylight entering from the 5 panel doors, opening to the rear garden. A new patio will provide the family with an outdoor living space.
Proposed Drawings
The layout of the ground floor has been fully redesigned. By demolishing unnecessary partitions and the existing wall separating the proposed converted conservatory from the main living space, a comfortable, large open plan living will be created. The proposed large 4 panel contemporary doors will open towards the rear garden and will ensure that the space is well lit and ventilated. Two new large rooflights above the kitchen and the living area will also contribute to that.
New stairs from the first floor are designed to access the new converted loft. The property has been purchased with an existing large non-used roof space. The proposed hip to gable extension and the full width rear dormer allows full advantage of it. Two large double bedrooms, a bathroom, a WC and plenty of storage have been proposed. These have been designed carefully with both bedrooms and the shared bathroom having openings towards the rear garden. The bedrooms also benefit from two large rooflights each.
The addition to the loft is a high quality extension and valuable to the property.
Householder planning application has been submitted and is currently awaiting approval.







