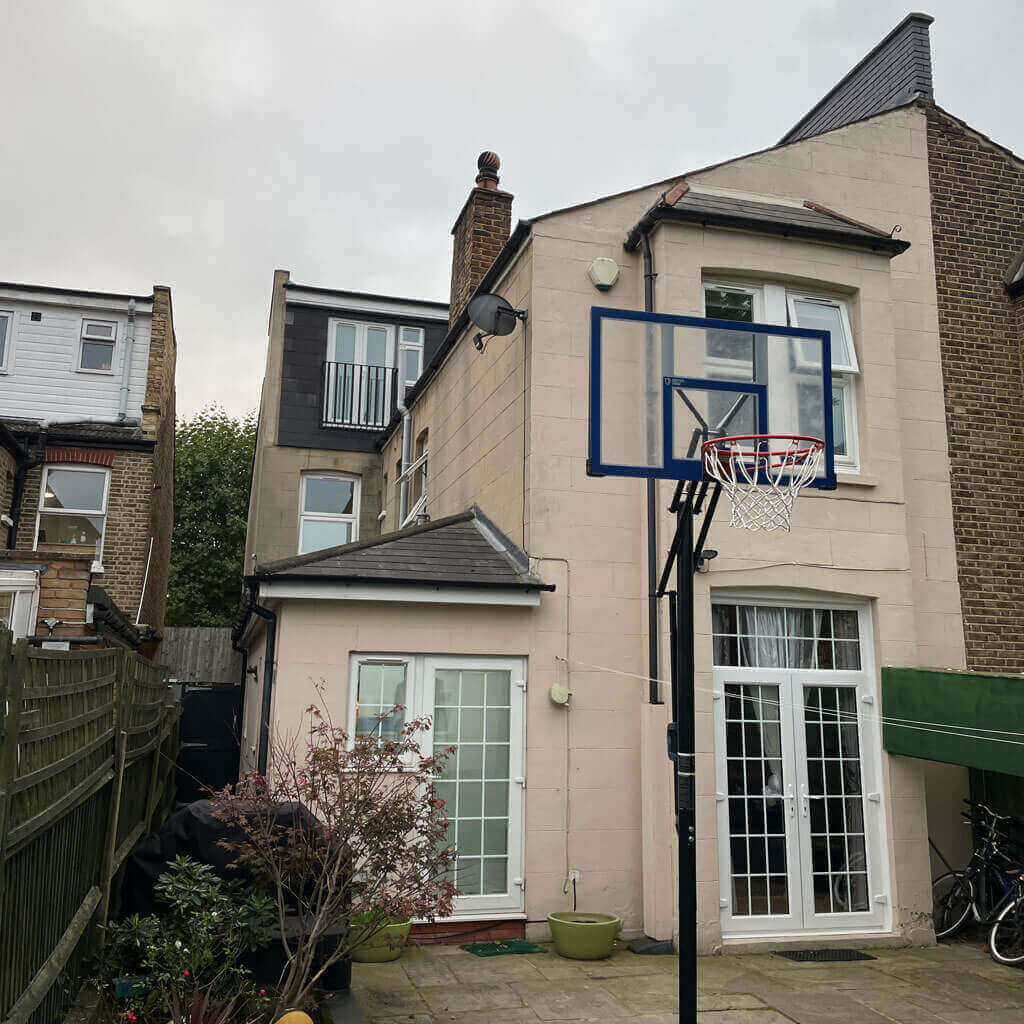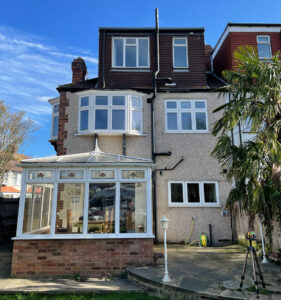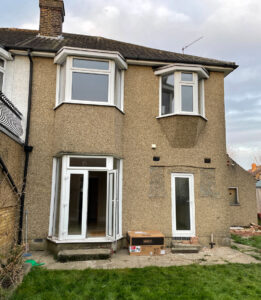The property is located in Norbury, South London part of Croydon. It is a 5 bedroom semi detached Edwardian property.
The brief is to construct a rear dormer on the existing outrigger and an outdoor terrace.
The existing loft is already converted into a bedroom and a small bathroom with a flat roof dormer at the rear.
Existing Drawings
It is proposed to construct an additional rear dormer on the existing outrigger to provide the client with an additional good sized double bedroom and a large roof terrace with 1.7m height privacy balustrades to create a functional amenity space. In order to achieve a suitable head room in the new habitable space, the existing floor below is proposed to be dropped.ll create kitchen and dining space with 3 skylights proposed on the pitched new roof. It is proposed for the wall separating the extension and the lounge to be demolished to create an open plan kitchen/dining and living space.
The extension is to be constructed by a full fill cavity wall with generous insulation in place to ensure thermal comfort in the space. The walls would be externally rendered to match the existing.







