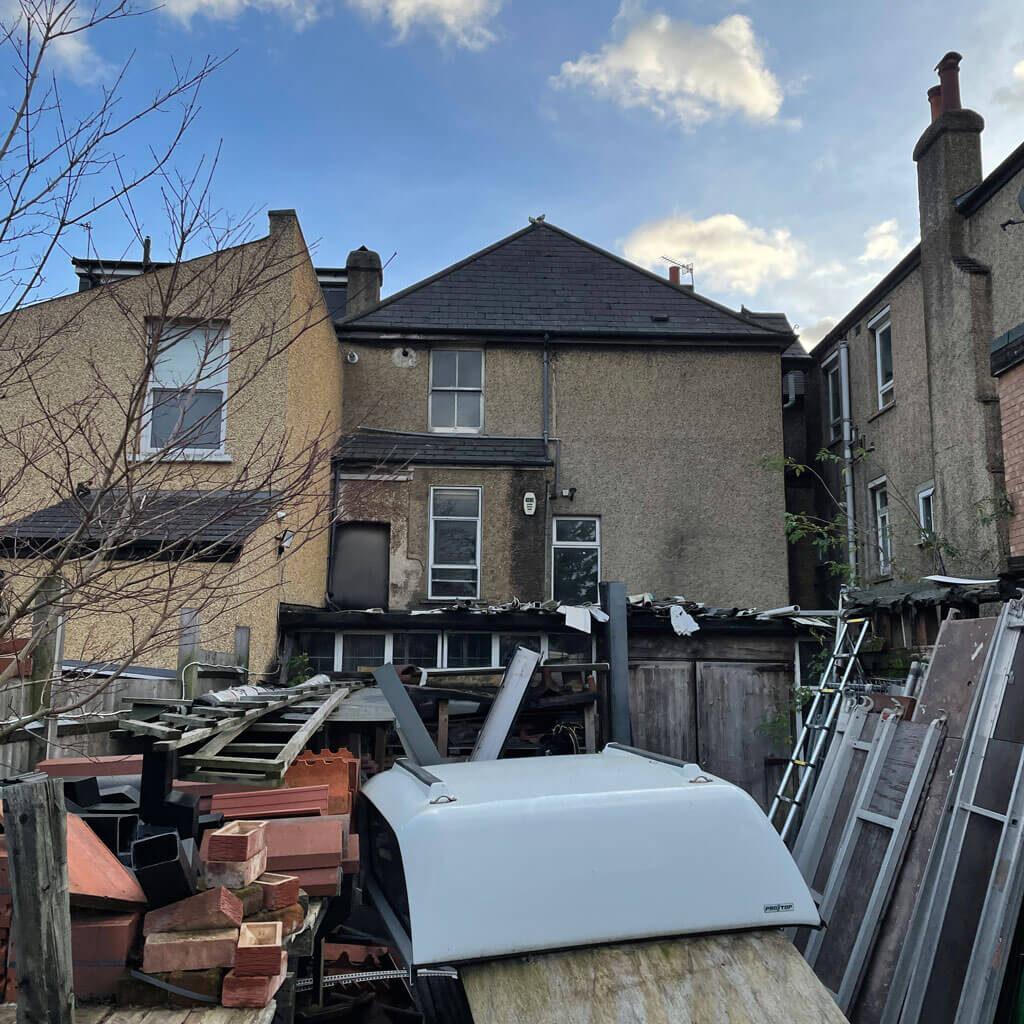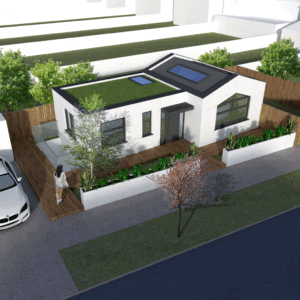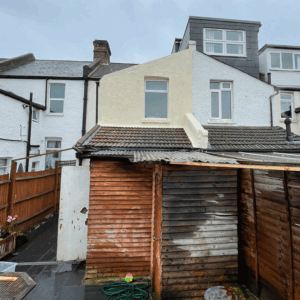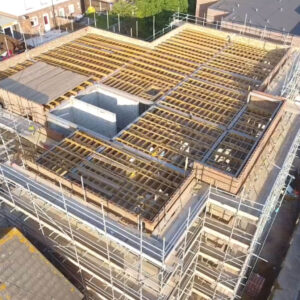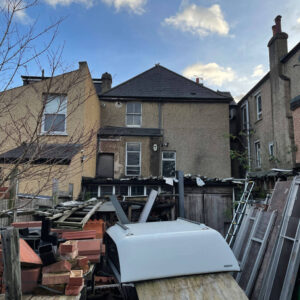The site is located in Carshalton, in close proximity to Croydon and Sutton. Property nr. 217, is a terraced freehold property of mixed-use, with commercial to Front ground floor + Basement and a C3 residential premise (2-Bed Flat) to the first floor, accessible from the front.
Existing Drawings
The proposal is to retain a commercial use at ground floor level fronting Carshalton Road. As such, the site will continue to provide an active commercial frontage. The front will be fully redesigned and landscaped.
The development will present to the market four 1 bedroom flats and one 3 bedroom dwelling.
This will be achieved through the construction of a rear part 2, part 1 storey extension and a loft conversion with a proposed new dormer.
Each of the 1 bedroom flats propose a large open plan living space and a bathroom with both bath and shower. Flat A which is at the front of the property at basement level is proposed to be lit and ventilated by the side windows as well as the newly designed front lightwell which also acts as an open amenity space for the dwelling.
Unit D on the front first/ rear second floor is proposed to have 3 new large skylights above the open plan area. Additionally to that, all of the three flats, designed at the rear of the property, will benefit from high strip windows whose purpose is to provide the open plan space with additional daylight.
The loft conversion and new dormer allows for 3 bedrooms to be created which are proposed to be part of Unit E spreading on two floors at the front of the development. The proposed roof will not only provide the space needed to do so, but will improve the overall appearance of the property, making it fit in its context.
All of the units are designed with good sized bedrooms and plenty of storage space creating high quality valuable units.
The rear of the development will be completely transformed through careful landscaping to serve as a shared amenity space to the occupiers.

