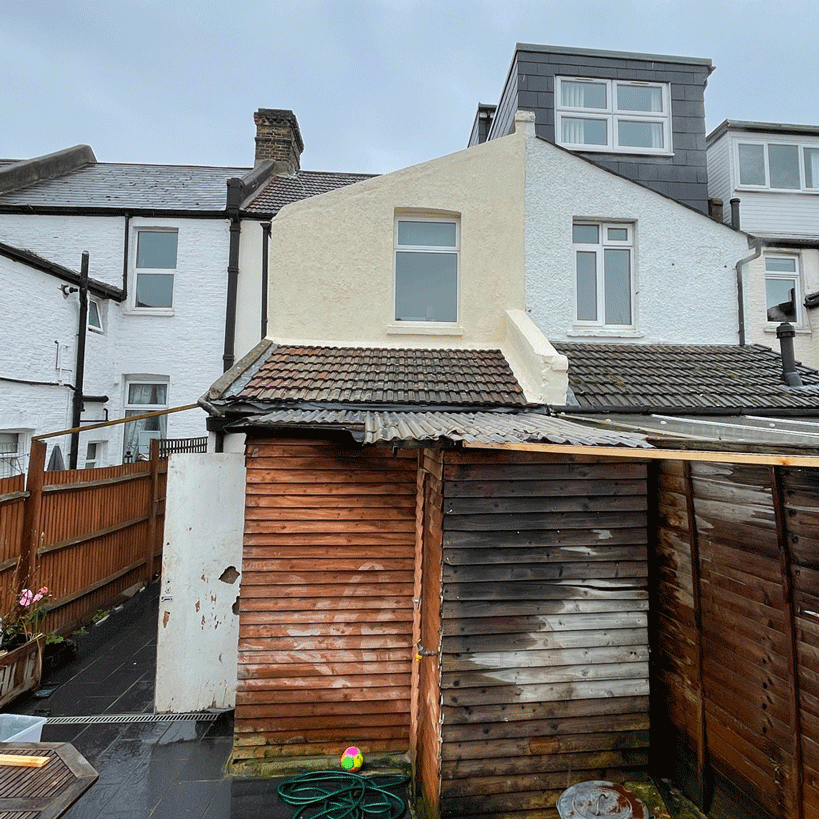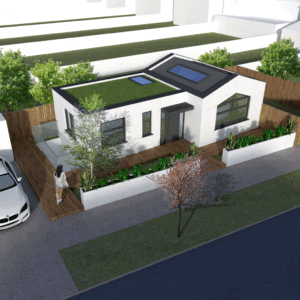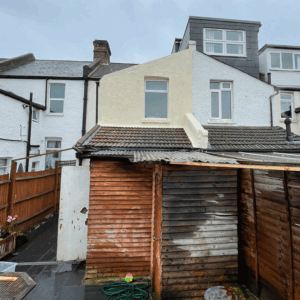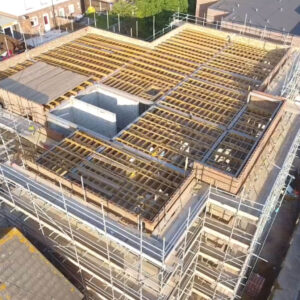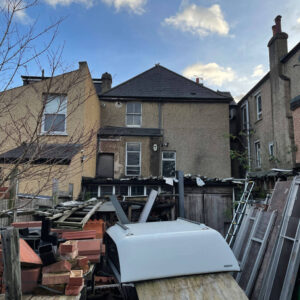The property is located in south- west London, under the Merton council. It is a three bedroom Victorian terraced property in close proximity to Haydons Road and Wimbledon station. The ground floor presents a separate kitchen, bathroom, office and a living room and three bedrooms with no bathroom on the first floor. There is a large outbuilding to the rear of the site which is planned to be demolished. The brief for this project is an exciting one. The client approached ADL with the idea of developing the house into two units. The team at ADL helped the client explore the full potential and the right route to achieve the best results and maximum value
Existing Drawings
The scheme proposes a ground floor rear extension of 3.4 m and a L- shaped loft conversion. The property is planned to be separated into a 3 bedroom family flat(Flat A) with access to a large garden space and a single bedroom flat(Flat B) which also offers a study room.
The new rear extension will provide to the family unit an open plan living/ dining and kitchen area with large openings connecting it to the amenity space. The existing front rooms are planned to be converted into 2 good sized bedrooms with a bathroom.
The third smaller bedroom of Flat A is designed in the floor above, which is accessed through a new staircase in the circulation area. Flat A will offer to the market a good sized family unit with a comfortable functional layout.
Flat B is accessed through a staircase in the main communal hall. It is spread over two floors. The first floor houses a large dual aspect open plan kitchen/ dining and living room with dedicated bike space next to the stair landing.
The loft plan is split into two levels. 7 steps take us to the study room which benefits from a large skylight above, creating a light and atmospheric room. 9 further steps create access to the main loft space which houses a large bedroom and a shower room. The bedroom benefits from a Juliet balcony to the rear and 3 large skylights to the front. The front roof also provides additional eaves storage.
A full planning application has been submitted to the council. The proposed ground floor and loft extensions present an opportunity to completely transform the property and bring value to the client. Once completed it will offer to the market a three bedroom family unit with access to a large garden and a large one bedroom flat with a study room.
Would you like to discuss a property development or land project?
Please fill the form below or contact us directly!

