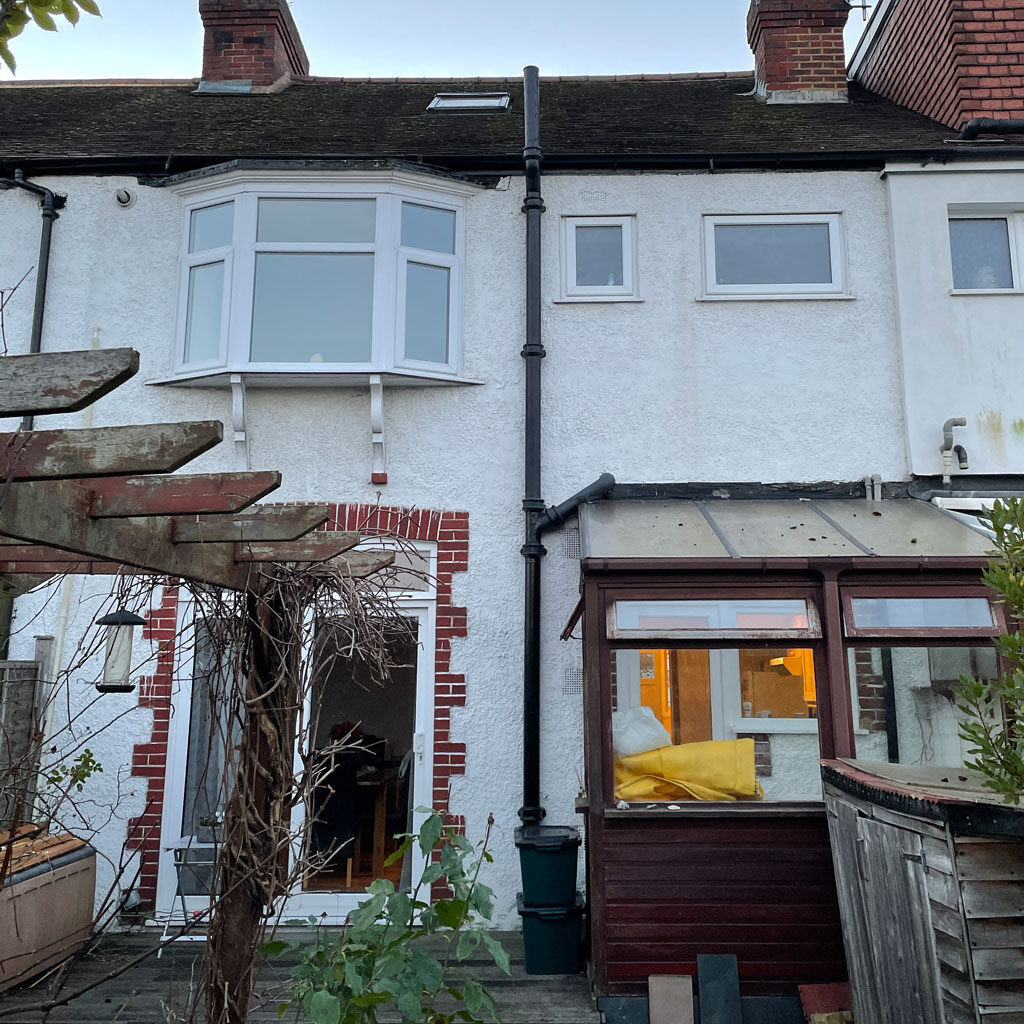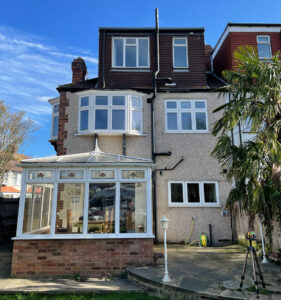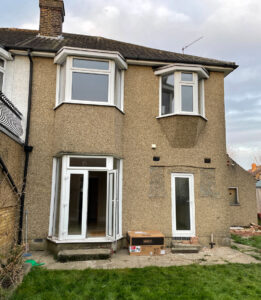The property is located in West Wimbledon in London and is under the Merton council. It is in close proximity to Raynes Park and New Malden centre and train station. It is a 3 bedroom terraced property. A separate kitchen, living and dining rooms occupy the ground floor of the property. The kitchen also opens to a small conservatory. At first floor level there are 3 bedrooms, a bathroom and a small WC.
The brief for this project is to construct a 5m ground floor rear extension and a loft conversion with a new flat dormer under permitted development. The family bathroom and WC on the first floor will also be redeveloped to create a larger family bathroom.
Existing Drawings
Proposed Design - Ground Floor Extension
The proposed 5m ground floor rear extension creates an open plan kitchen, dining and snug space. A WC to serve the ground floor is proposed under the stairs. Opposite of it, a utility room is designed with a shared partition wall with the new kitchen for easy plumbing. The proposed kitchen island with bar stools will create a visual separation between the kitchen and dining area. A large rectangular skylight on the flat roof and 3 large rooflight on the pitched roof are proposed above the open plan space to ensure a well lit and ventilated living area.
The dining and snug are strategically designed to the rear of the property to take full advantage of the daylight entering from the 5 panel doors, opening to the rear garden. A new patio will provide the family with an outdoor living space.
Proposed Drawings-Ground Floor Extension
Proposed Design - Loft Conversion
On the first floor plan the partition separating the WC with the existing family bathroom is proposed to be demolished to create a large family bathroom. The new stairs to the loft are designed to be above the existing stairs. They will not have an impact on any of the bedrooms.
A large new flat roof dormer under permitted development is proposed to be built in order to provide the loft with enough head room to house a large double bedroom with an en-suite bathroom. A study space is also designed next to the large juliet balcony on the west side, which lets natural light and view towards the rear garden. The room also benefits from three large skylights at the pitched side of the roof.
Conclusion
The redevelopment of the property will allow for a comfortable open plan living/dining/ kitchen space for the family. Together with the loft conversion and new dormer, they will create a large habitable space and increase the value of the property.
Currently a householder application is submitted for the ground floor extension.
A lawful development application is submitted to the Merton council for the loft conversion and is awaiting approval.







