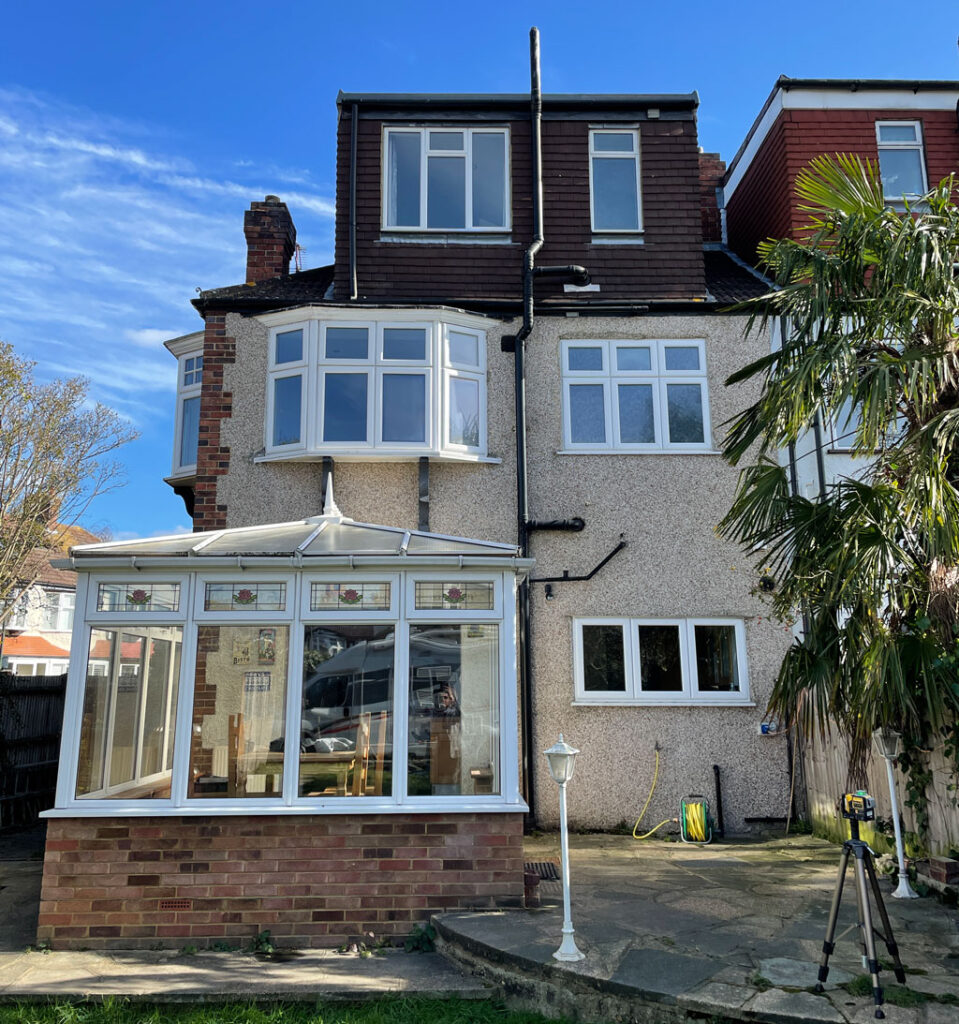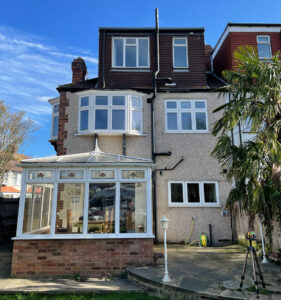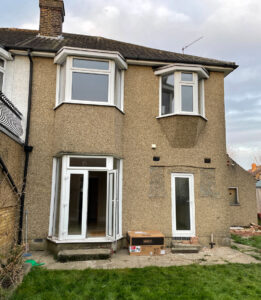The property is a 4-bed house in Raynes Park, Merton Council. The end of terrace presents an existing loft conversion planned to be fully extended through the widht of the house. The conservatory at ground floor level is also planned to be demolished, in order to allow for a 4.5m rear extension to create an open plan kitchen + dining + living area and a side extension for a utility space and WC.
Existing Drawings
Proposed Ground Floor Rear and Side Extensions
The proposal presents a rear extension with full demolition of the rear wall and support through a box frame steel to create an open plan connection in between the new kitchen, dining area and lounge/snug next to the bifolding door. The side extension has been incorporated in the design with a flat roof, hosting a WC and utility space.
Proposed Full Loft Conversion
The property already presents a small loft, however, the client has started exploring design options to fully extend an hip-to-gable loft conversion. The proposal will go through full house holder planning permission to achieve a full on loft conversion.
Conclusion
The project is currently being prepared to begin construction at the ground floor level, with the rear and side extension. The client is pleased with the proposals and work prepared by ADL Design & Build Ltd. New updates on this brief will follow on this web page.
Would you like to discuss a property development or land project?
Please fill the form below or contact us directly!







