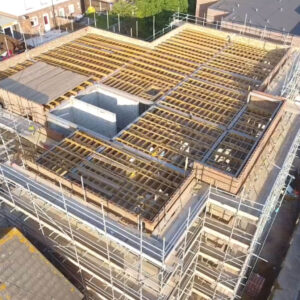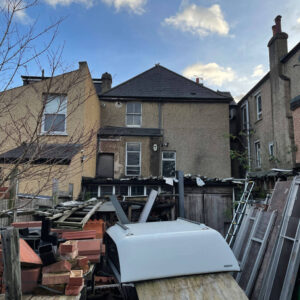Project n. 11 is an interesting brief, proposing 6 semi-detached timber frame properties. It is a core element of design for the ADL team to evaluate the potential GDV and end value of a project.
Therefore, design decisions and complexity of the proposals need to reflect with the estimated value of each property, depending on the location and market rates in the surroundings.
This specific project is at concept stage, in partnership with the landowner. The ADL team is planning a scheme of timber frame properties with an external brick finish and a simple roofing system, facilitating construction and decreasing build costs in comparison with traditional cavity wall.
If you are a landowner interested in discovering the potential of your land and would like to assess an initial appraisal with “ADL Design & Build Ltd” please contact us directly through the forms below.
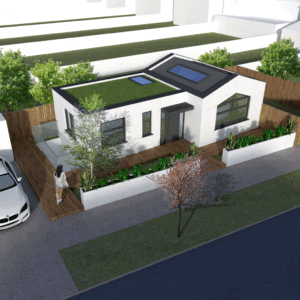
Project n.18 – New built 2-bed house garden development in Bexleyheath – Bexley Council
The property is located at 18 Manor Way, Bexley. The garden is a corner plot
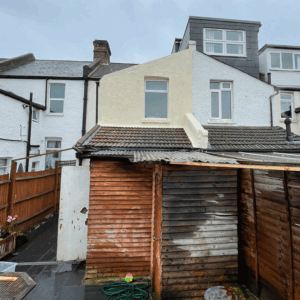
Project n.204 – Ground floor wrap around extension, loft conversion and property splitting into two flats in Wimbledon, Merton Council
The property is located in south- west London, under the Merton council. It is a
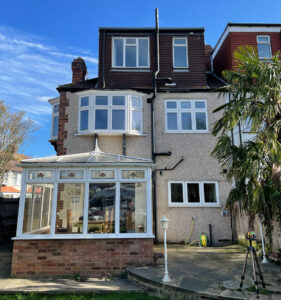
Project n.12 – Ground Floor 4.5m rear extension, side extension and loft conversion in Raynes Park – Merton Council
The property is a 4-bed house in Raynes Park, Merton Council. The end of terrace

Project n.405 – Ground Floor 3.5 m rear extension and patio in West Wickham – Croydon Council
The property is located in West Wickham, Croydon Council. The client is looking to construct
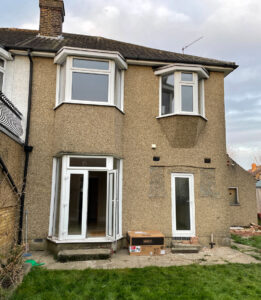
Project n.69 – Ground Floor Rear Extension and Loft Conversion in Palmers Green – Islington Council
The property is located in Palmers green and it was a three-bed house. The proposed

Project n.38 – Ground Floor 3m Rear Extension in Raynes Park – Merton Council
The property is located in Raynes Park. The client was looking for a ground floor


