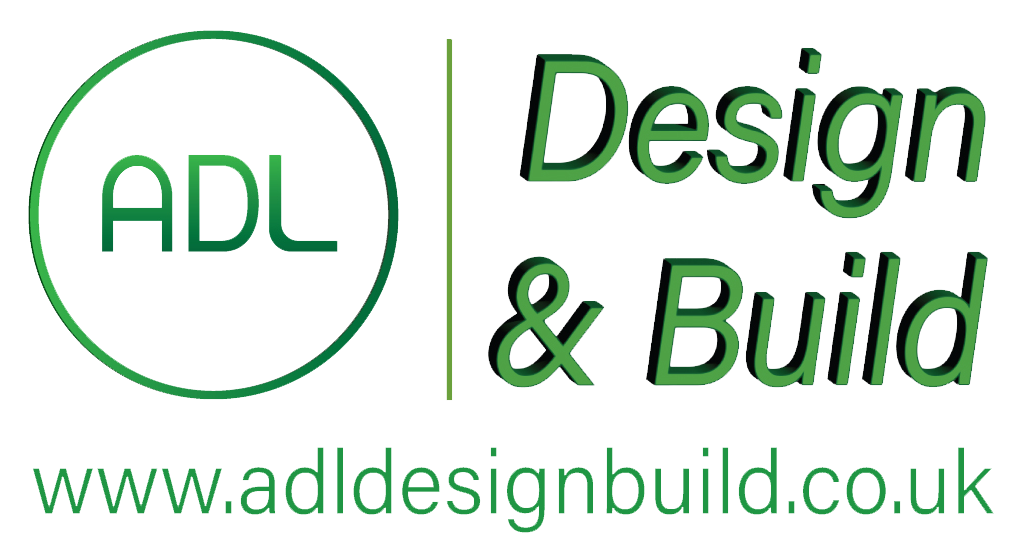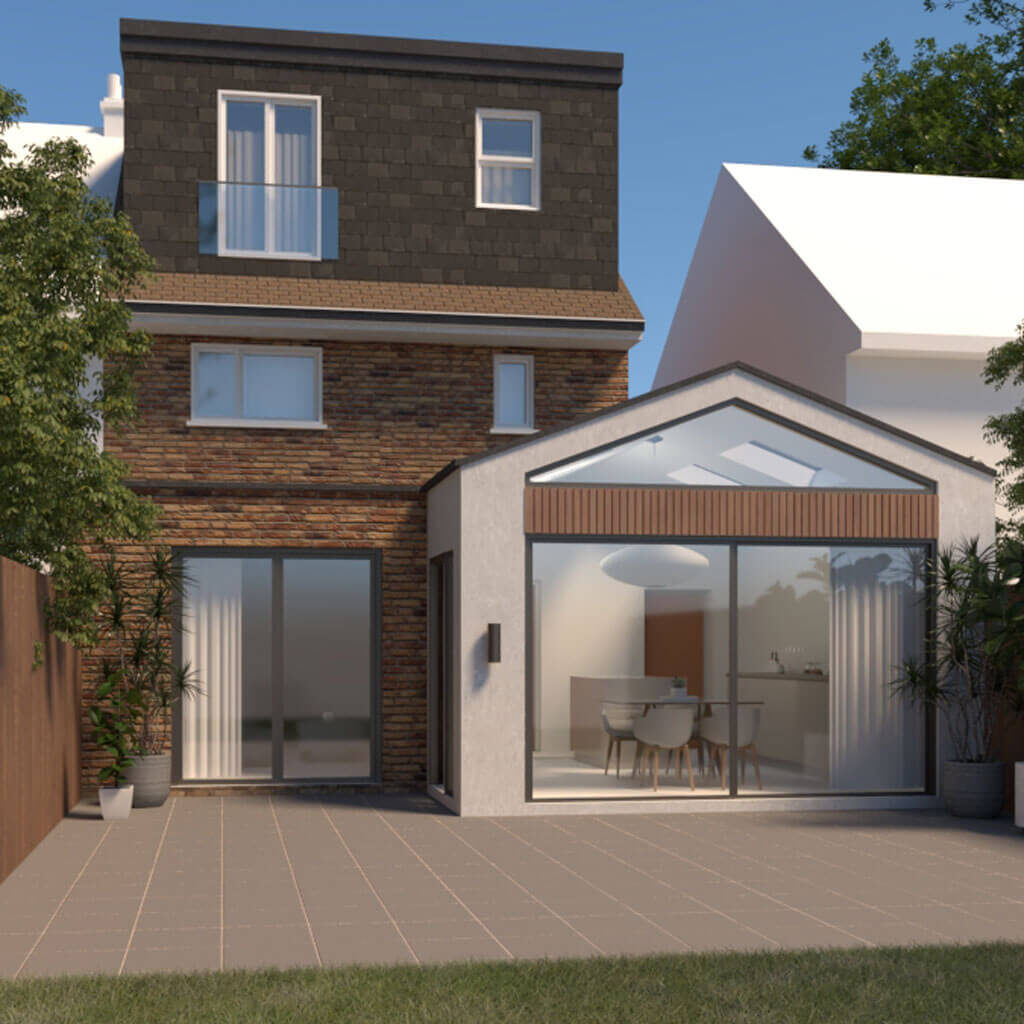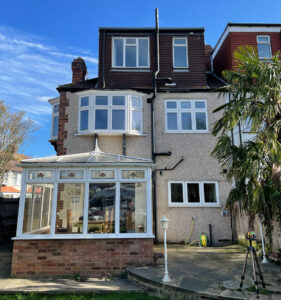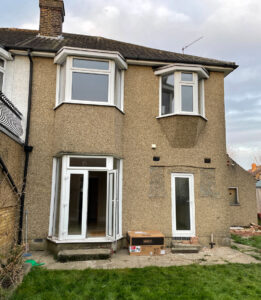The property is a 3 bedroom house, located in Southend. The house presents a gable end roof.
The brief is to propose a rear extension, while retaining most of the existing structure on site. A new flat roof dormer is also planned to be constructed.
Existing Drawings
At ground floor level demolition of the internal walls of the existing conservatory and extension is proposed which together with the proposed infill extension will create a large open plan kitchen and dining space with large 2 panel sliding doors will open towards the rear garden. The existing kitchen is planned to be turned into a circulation/ utilities space. A new bathroom is proposed to be constructed replacing the existing dining area.
At first floor level, the smallest bedroom is proposed to give space for new stairs to the loft and a storage area. The Loft conversion will provide the family with an additional large bedroom with an en-suite bathroom. Three large skylights at the pitched side of the roof and a juliet balcony will ensure that the space is well lit and ventilated.







