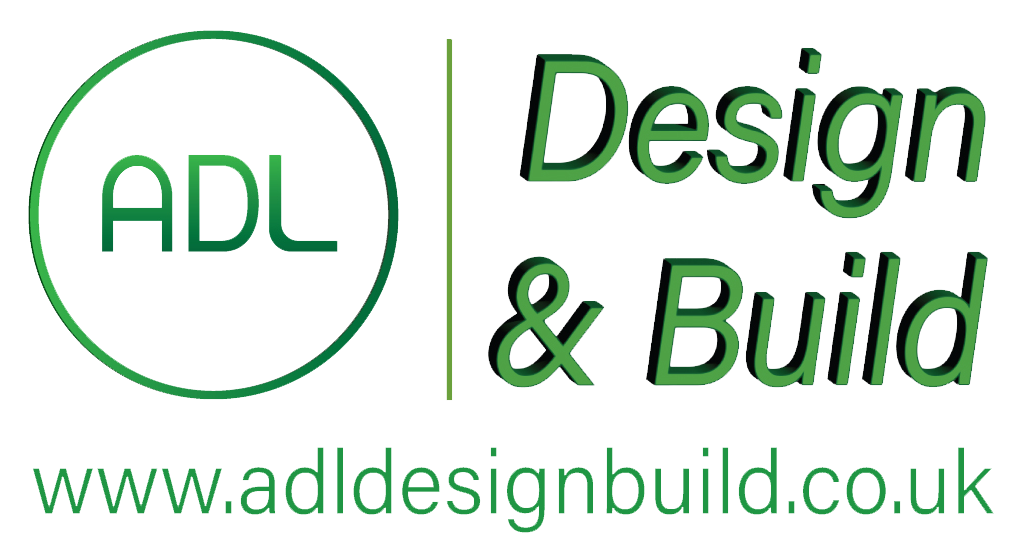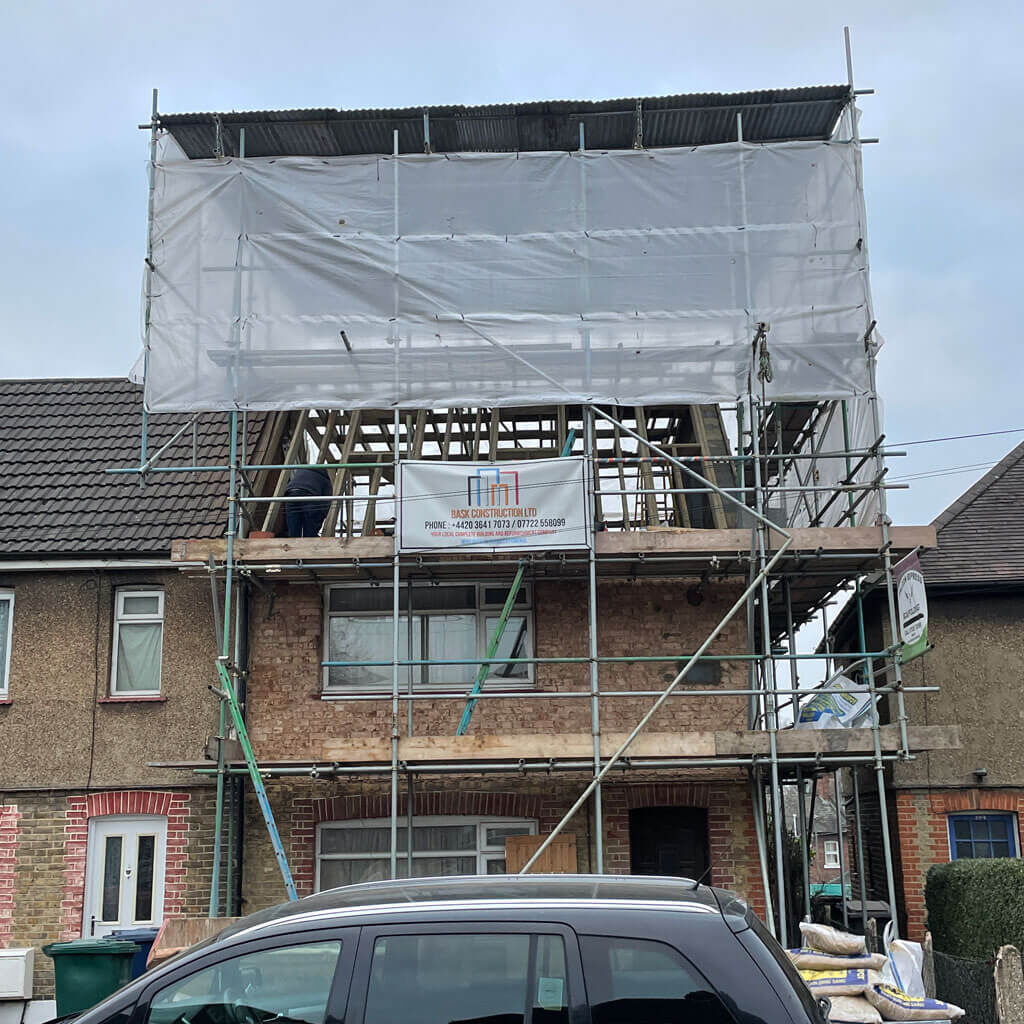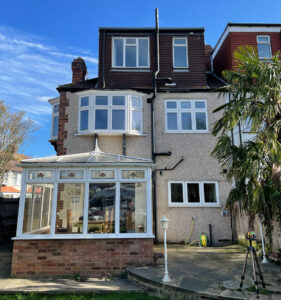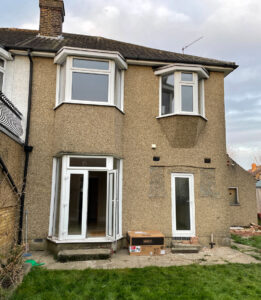The property is located in North-West London and is under the Barnet Council. It is a 3 bedroom end of terrace property, in close proximity to Golders Green station.
The brief is for the construction of a ground floor extension, front porch and a loft conversion.
Existing Drawings
Ground Floor Extension
The proposed 6m ground floor extension will create an open plan kitchen and dining room, transforming the existing kitchen into a utilities room and making the existing bathroom bigger. The bathroom which was previously accessed through the kitchen, will be separated from it, creating a more functional and comfortable layout. Large 4 panel doors will open towards the back garden, creating a well lit and ventilated kitchen and dining open space.
The planning application for the ground floor extensions is submitted and currently awaiting approval. A Building Control Drawing Package has also been prepared.
Proposed Drawings-Ground Floor Extension
Loft Conversion and Front Porch
A separate application under Lawful Development for a loft conversion and a front porch was submitted and certificate granted.
The loft conversion provides the client with an additional large double bedroom with an en-suite and plenty of storage space. Additionally to the two large skylights at the front, a 3 panel juliet balcony is proposed at the rear of the loft, opening towards the rear garden, creating a well lit bedroom.
Construction
Technical details drawings for the loft conversion were prepared and construction is currently ongoing. The proposed flat roof dormer is a timber stud wall structure, well insulated and weatherproofed for a quality build.







