1. Who is this House Extensions and Loft Conversions case study presentation for?
2. Hard Truths About House Extensions
3. Competitors and ADL Position Within The Market
4. The ADL Architectural & Consulting House Extension Service Explained
5. Stage 1 – Architectural Design, Planning Permissions
6. Stage 2 – Building Control Technical Drawings
7. Stage 3 – Build Consultancy and Site Visits
8. Results, Planning Approvals, Client Reviews
9. Why Working With “Architectural Developments Ltd”?
10. Our Core Values
11. Next Step: Book a meeting or call to have a preliminary conversation about the project
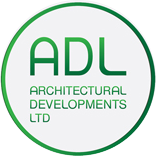
“Architectural Developments Ltd” Statement
It is normal in our industry to be compared against other companies and we are well aware there are a number of entities providing similar services.
We have respect for other firms in the market, and the objective of this section of the House Extensions and Loft Conversions case study is to increase awareness and have more accurate expectations.

“Architectural Developments Ltd” is a local architectural and consulting firm based in South London. We cover areas within a 10 miles radius and offer a physical/hybrid approach, combining site visits with zoom meetings and calls.
We help our clients from the early concept stage to council permission applications, to construction preparation and offer ongoing support during the build.
Being a local business allows us to be physically involved in the project and provide a tailored approach, empowering the homeowner and creating clear drawings that will allow builders to provide accurate and fair quotations.
By being involved in the project throughout, we will be able to provide advice with a long term vision, considering implications and pre-solving possible issues on site before even happening. We cooperate with very skilled engineers and consultants, to make sure key decisions are taken to help clients achieve their desired product at a reasonable cost.
We normally work on 3 different stages:
Intermediate steps explained in the next pages.
Step A) Site Survey & On-Site Briefing
The first step to any project is the site survey and on-site briefing. A Lead Designer will conduct the meeting and have all the tools to measure accurately the property, including laser, tripod, IPAD pro.
Further to the property survey and measured plans, the lead designer will begin sharing some preliminary architectural inputs on the project and options available, to be then refined at the following stages of the process.
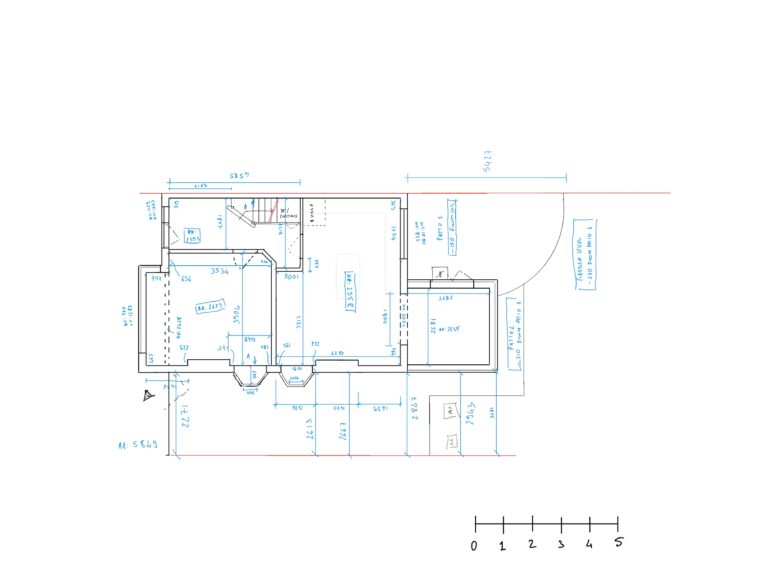

Step B) Existing Drawings Set
Following the site survey, our team will begin the drafting process and drawings preparation. With accurate dimensions of the existing property, we will create respective plans, sections and elevations to satisfy the council requirements and create full drawings.



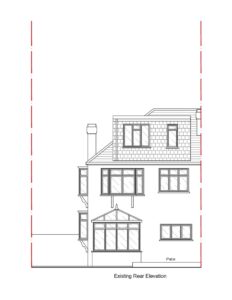
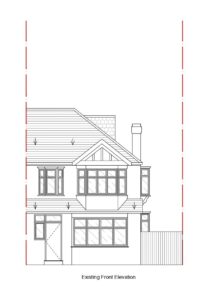
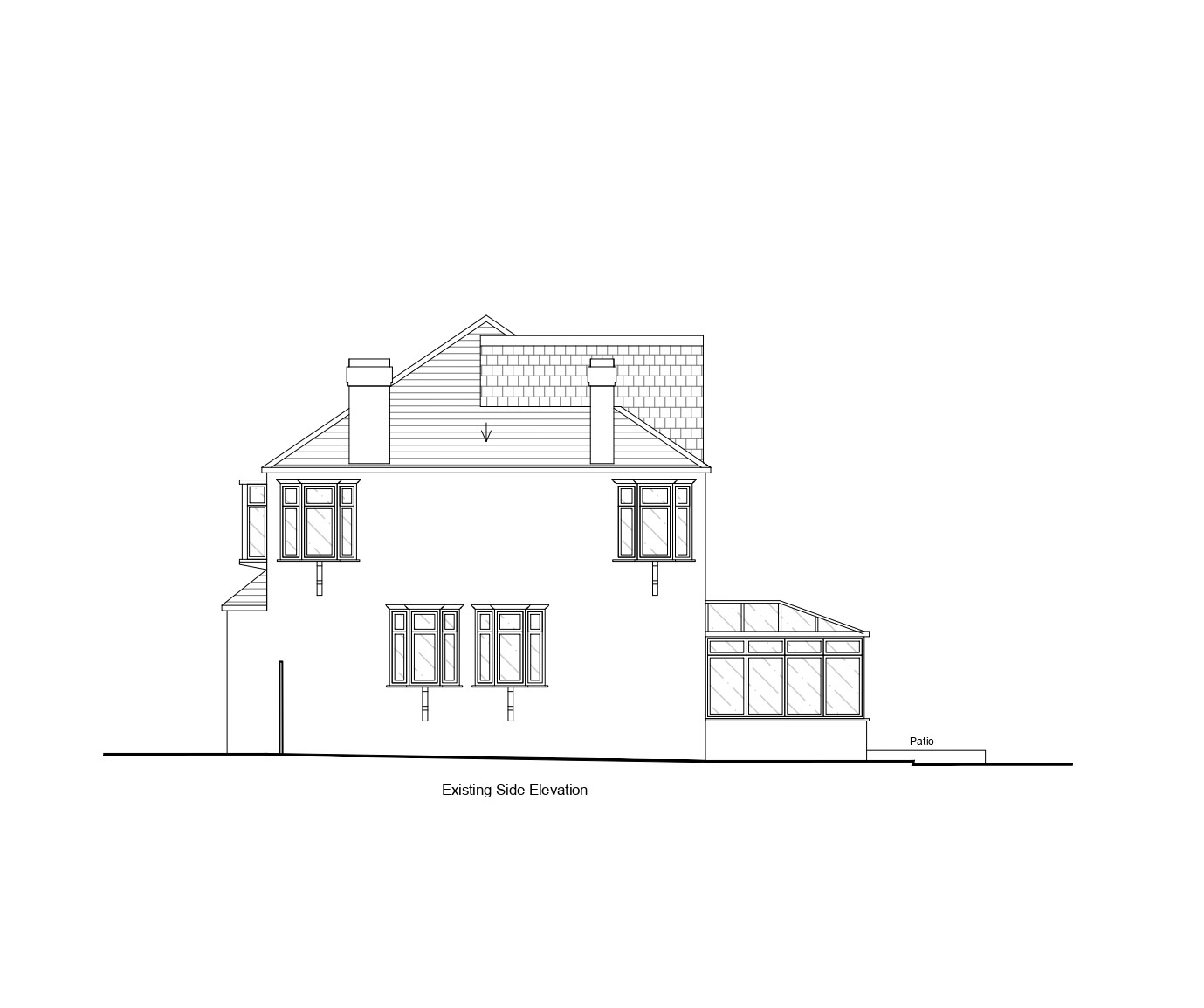
Step C) Preliminary Proposals
Step C is the preparation of the Preliminary proposals and options for the design. At this step, the lead designer would have a clear understanding of the site and the objectives of the client. Every project is unique and we normally prepare a few preliminary options to discuss and then further refine the favourite.
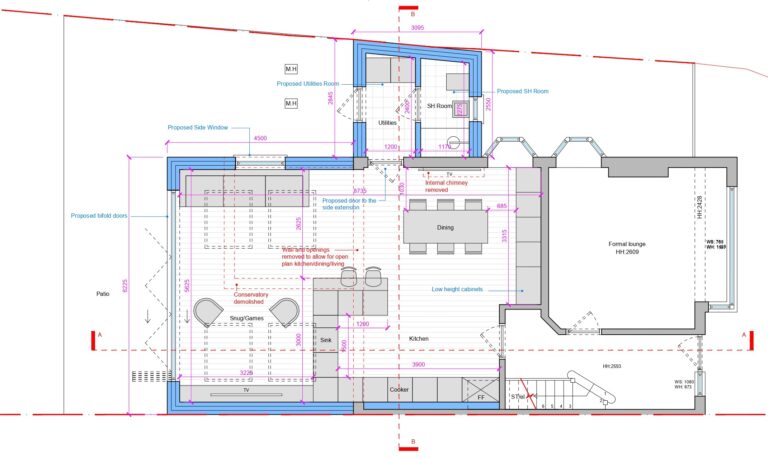
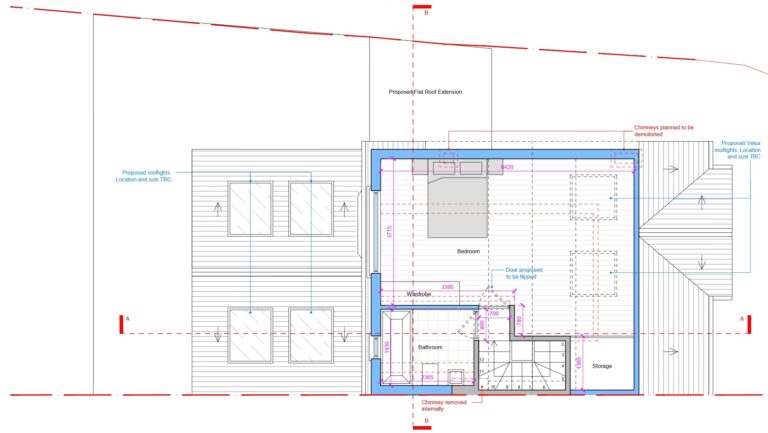
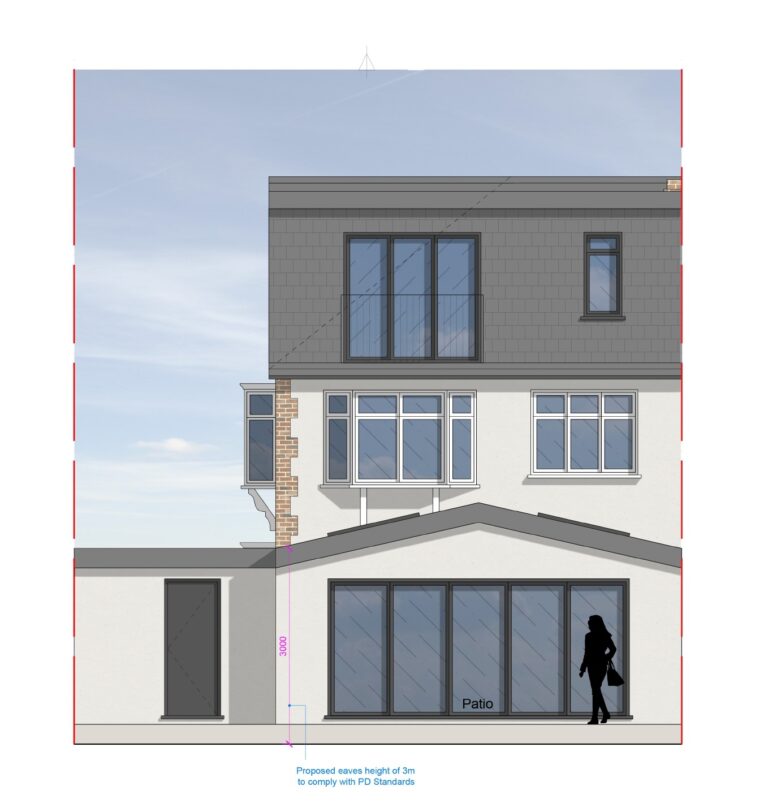
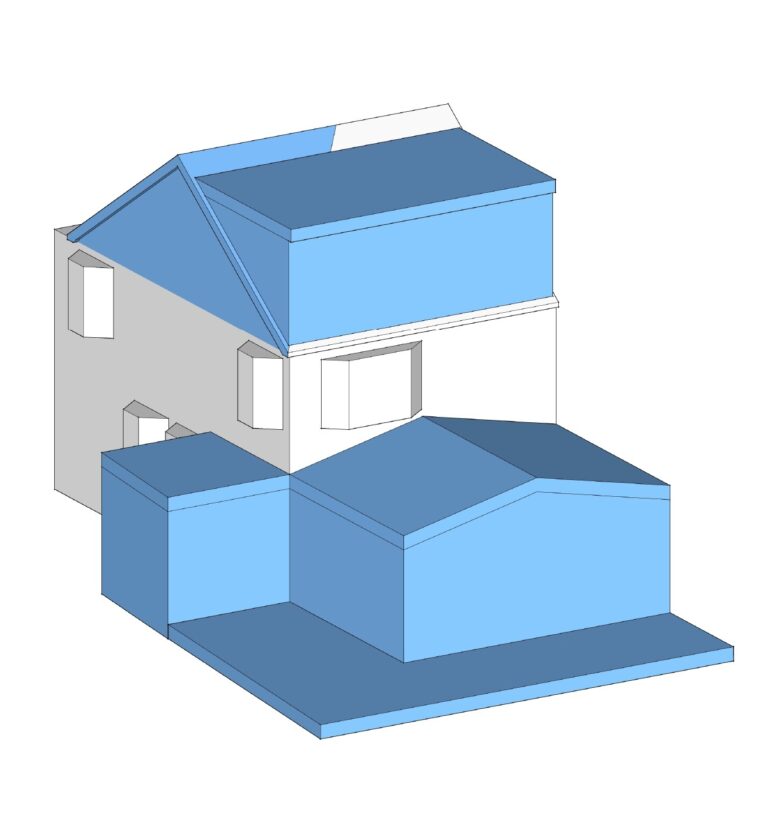
During the Preliminary Proposals Stage, we tedn to forward different options, to have a more in-depth conversation on the design & possibilities.
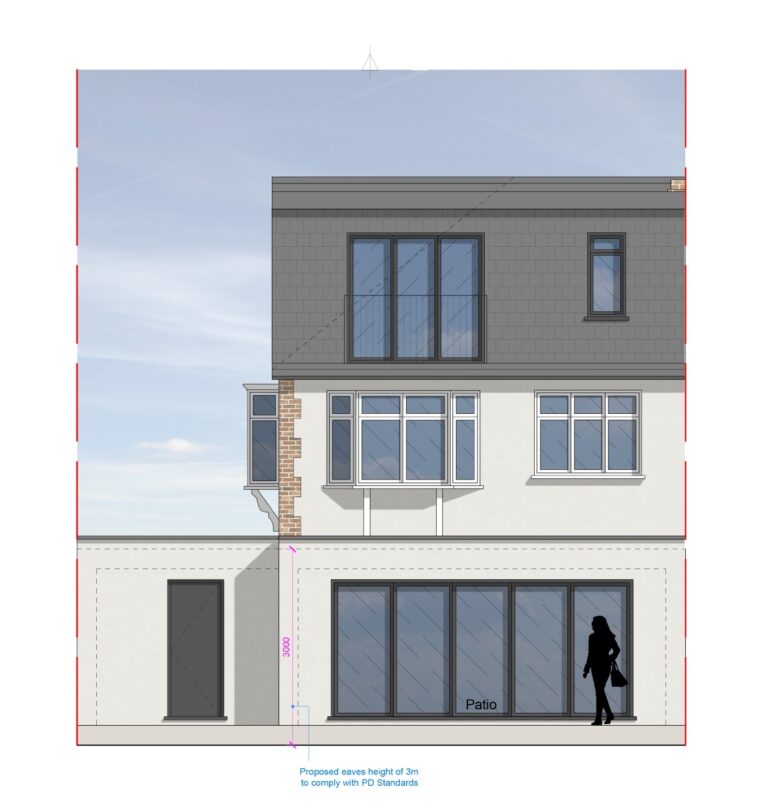
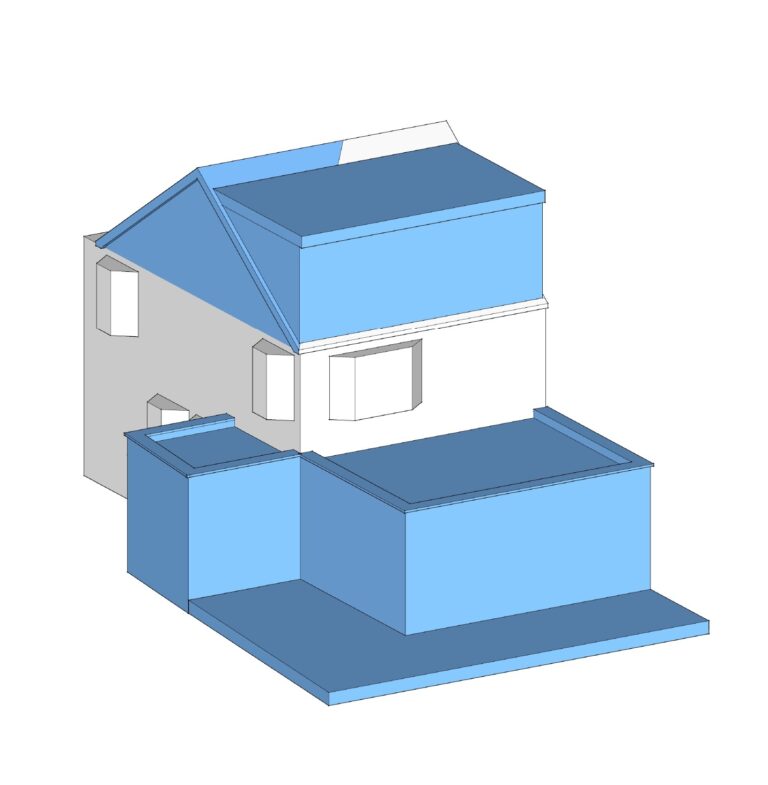
During the Preliminary Proposals Stage, we tedn to forward different options, to have a more in-depth conversation on the design & possibilities.
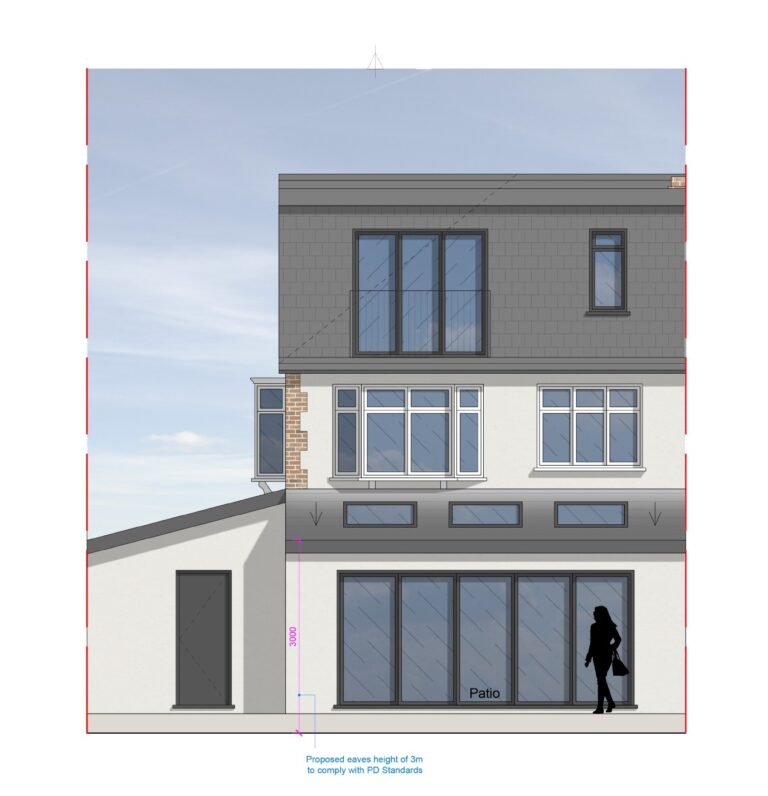
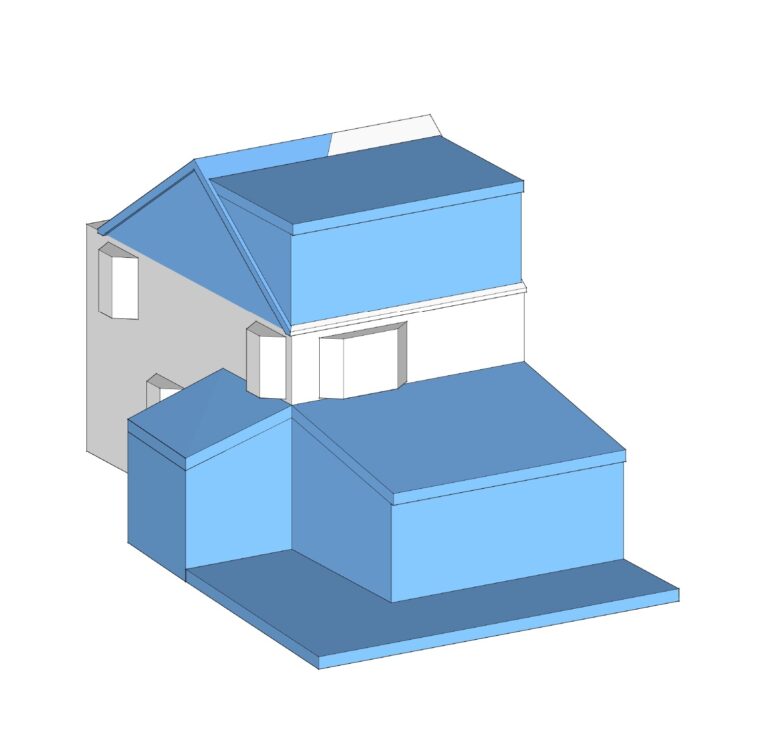
Step D) Finalisation of Proposal & Submission
The final step is the refinement of the proposal and preparation for council submission. After conversations and emails and when the client is happy with the scheme, the ADL Team will prepare all the necessary documentation for the council application on the planning portal.
This will include:
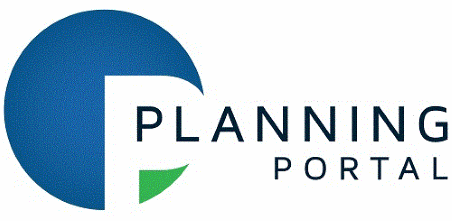
Stage 2 normally begins after the response from the council and approval. In some instances, where the proposal may be permitted development or there might be urgency to start construction on site, Stage 2 could begin right after the submission and completion of stage 1.
This phase involves the technical drawings required for construction and by the building control entity. It has a further level of detail compared to the planning stage and this is when the structural engineers become, CCTV Drainage Surveyors and potentially party wall surveyors become part of the project.
Steps Breakdown:

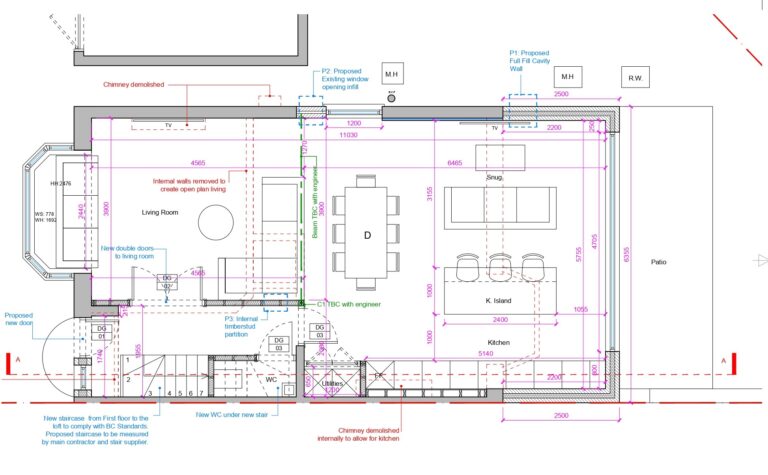
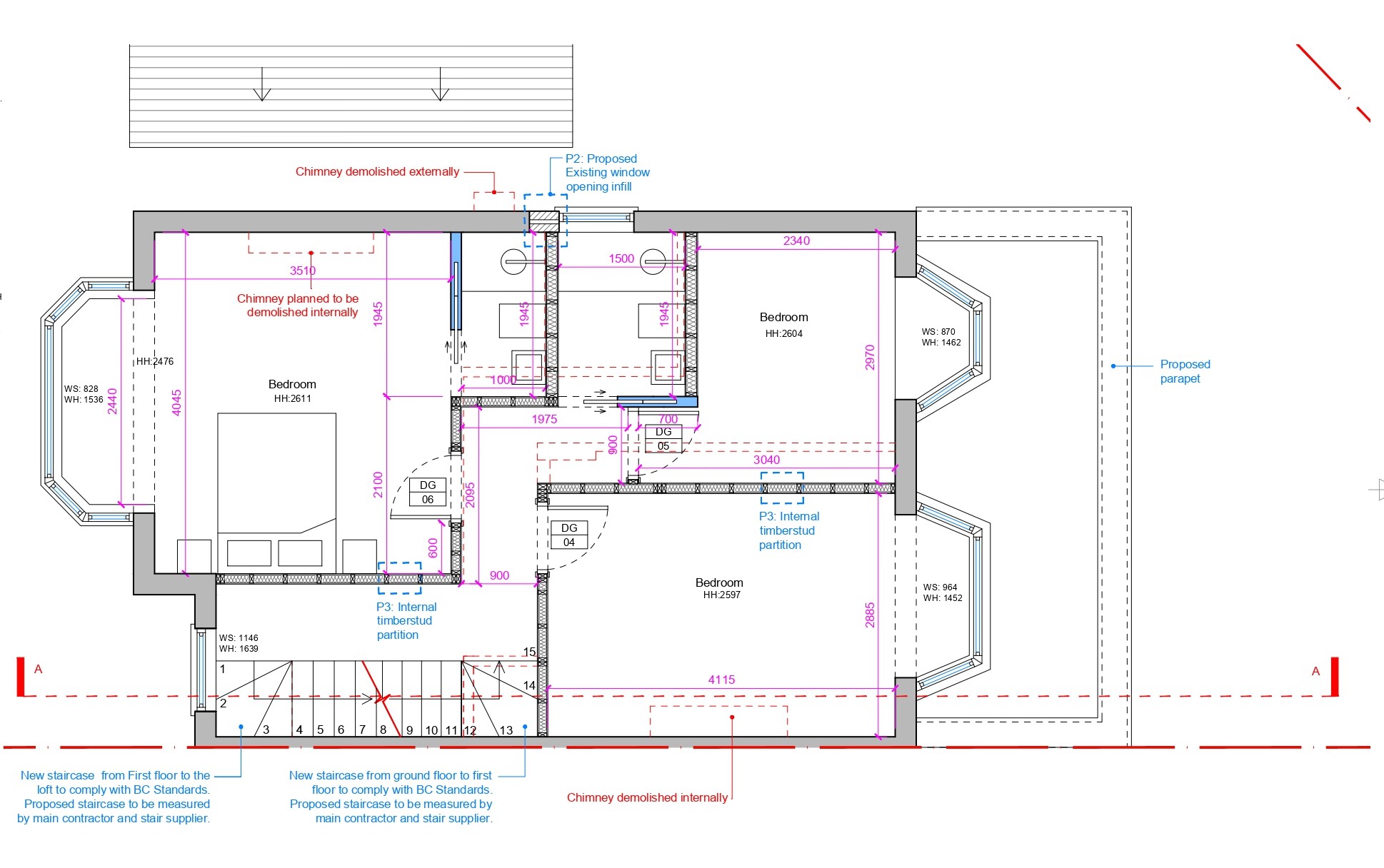
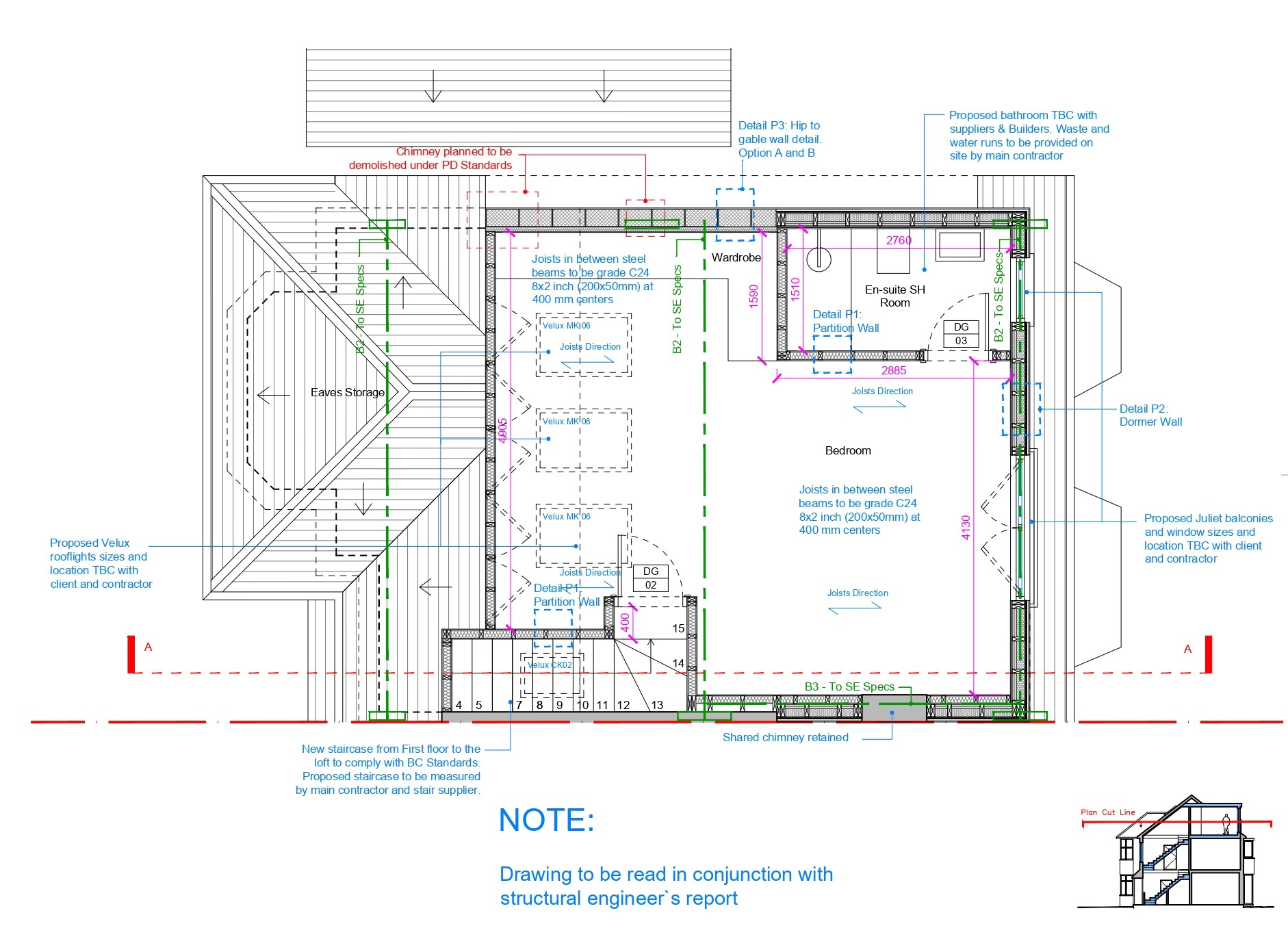
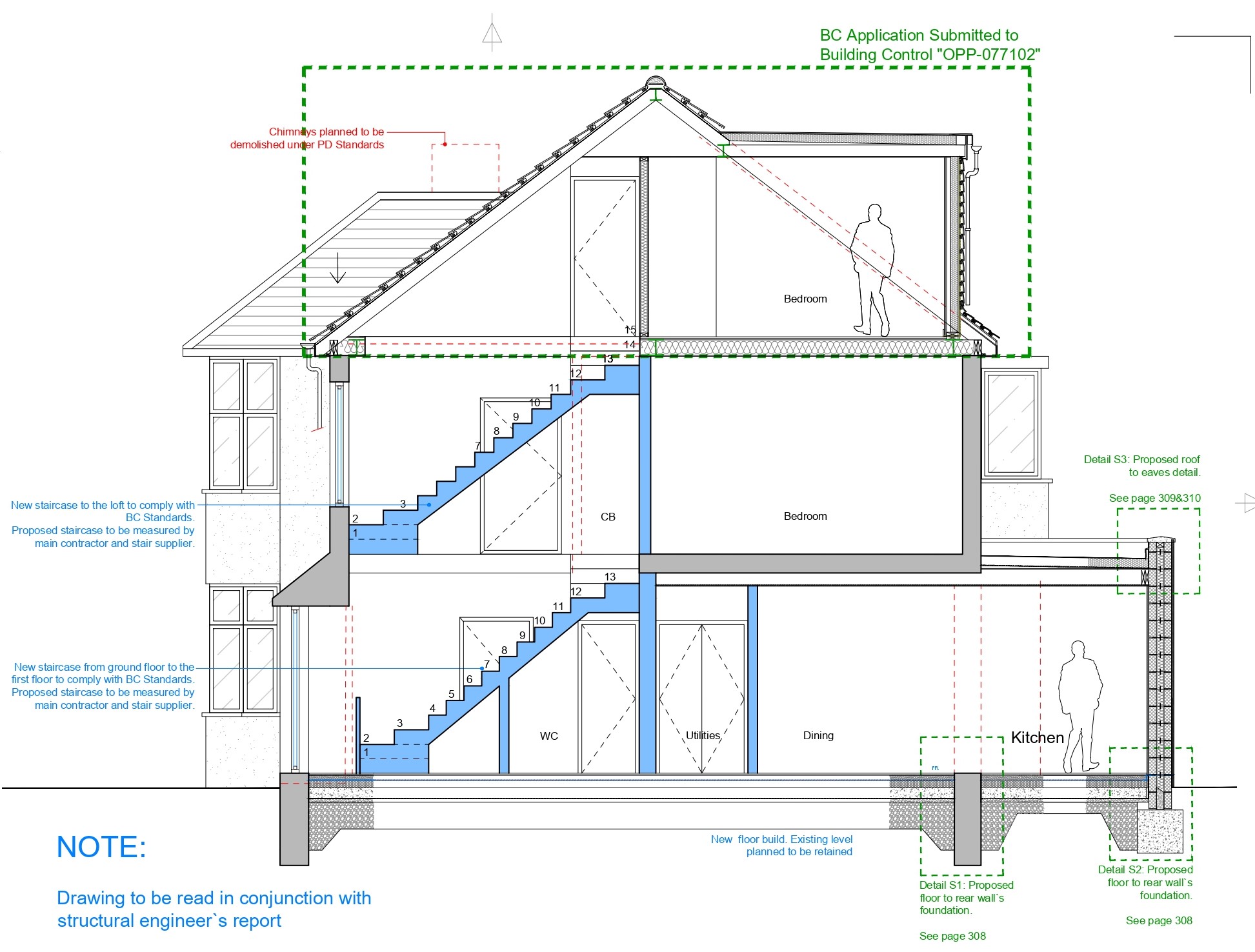
Stage 3 normally begins when the main contractor has been chosen and a target start date is set. The lead designer from the ADL team will follow up with the builder and organise for a site visit prior works starting, to handover all the technical drawings and contact details of the structural engineer.
After having gone through the drawings, clarified any questions the builder might have and left physical copies on site of the technical drawings – the ADL team will keep close contact during the build with the main contractor via whatsapp and be ready to clarify and rectify any issues which may arise.
During stage 3 we normally include for a total of 3 site visits.
Additional site visits may be requested by the client if needed, however, 3 is a balanced number assuming the main contractor is experienced and well structured to deliver the service.
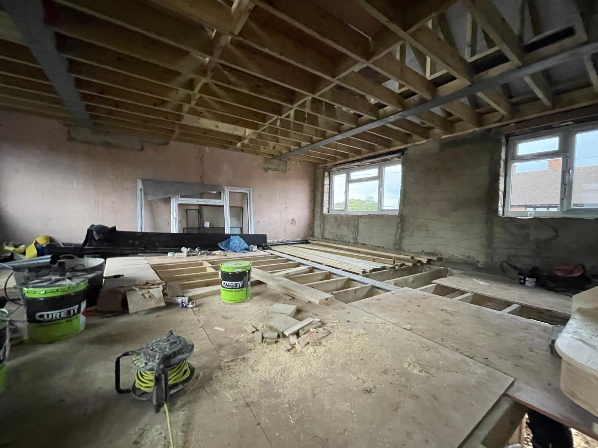
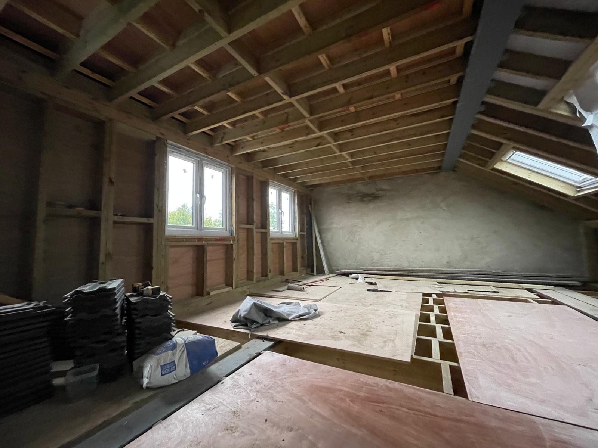
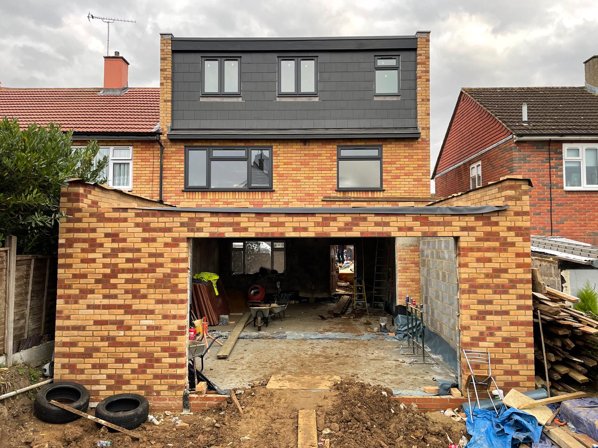
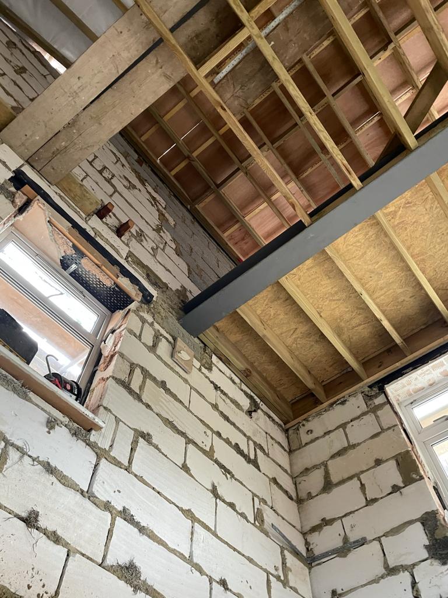
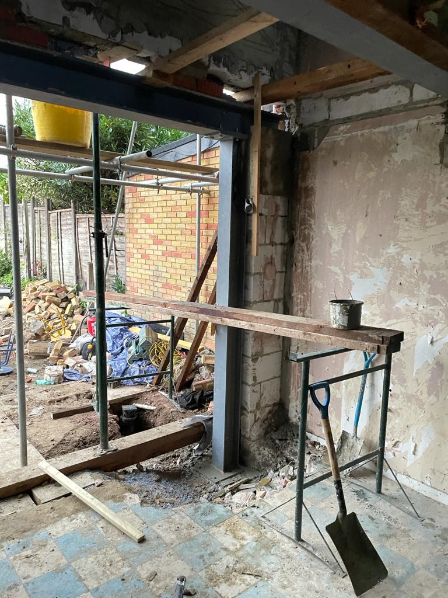
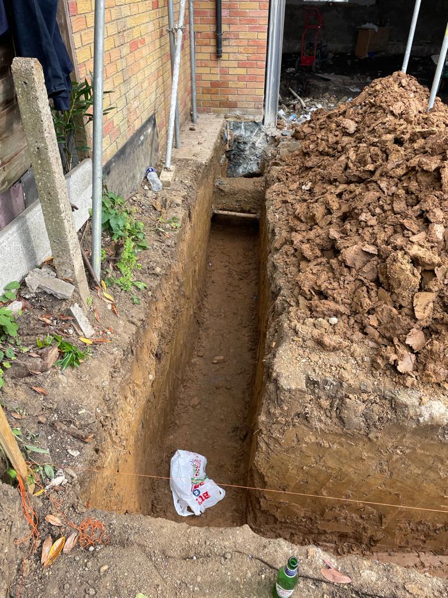
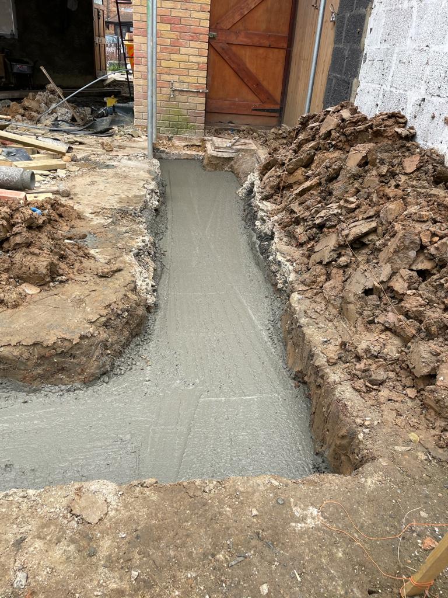
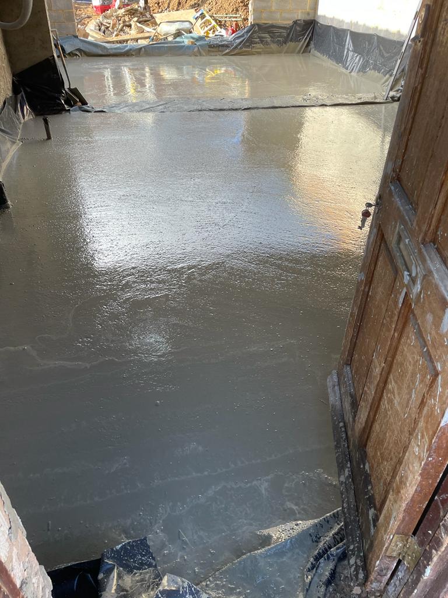
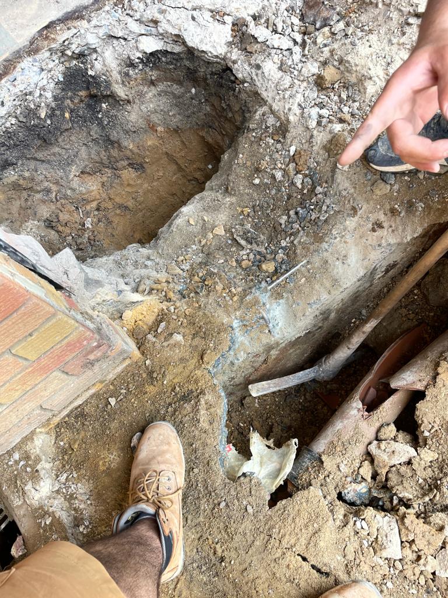
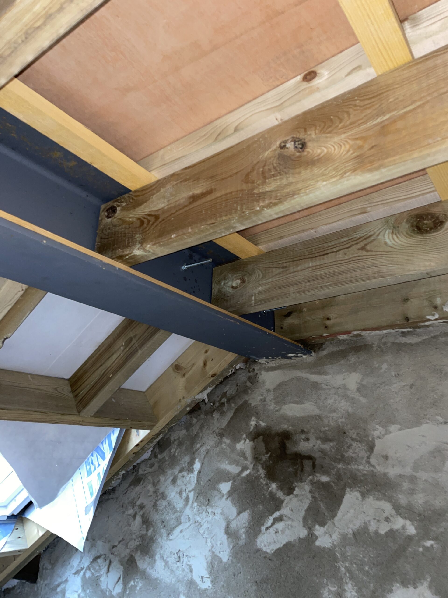
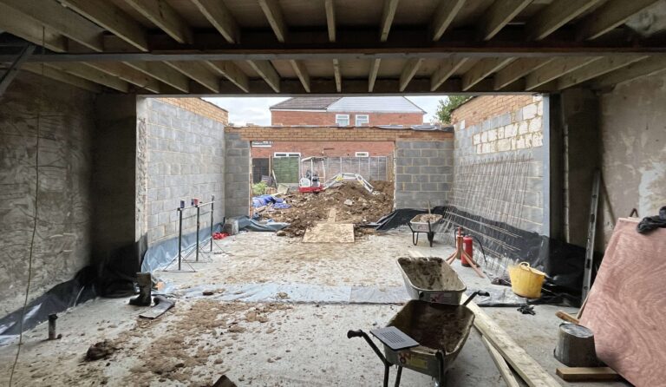
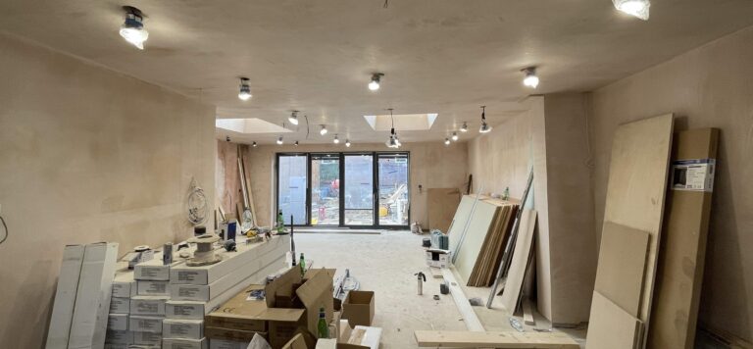
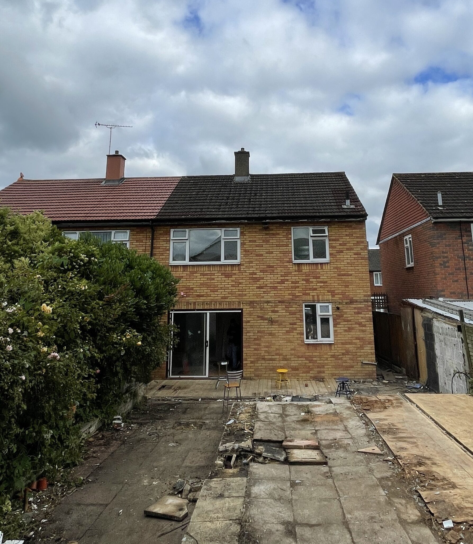
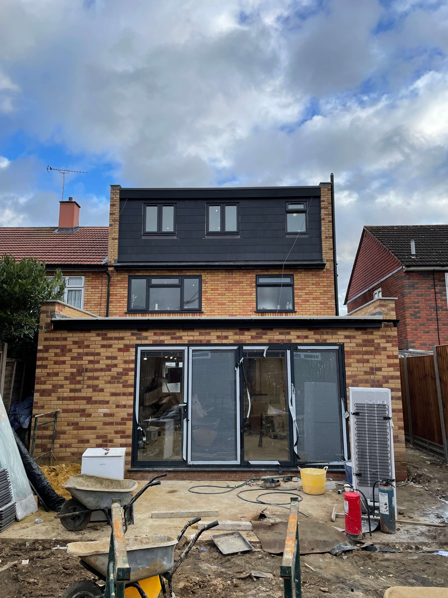
Delivering Results and having a 100% client satisfaction rate is a core priority of our organisation. We make sure that everything within our control is considered with the utmost care and dedication.
Few Council Approvals and 5 Star Google reviews are in the section below.




Lois Andrew

Working with Emilio and ADL team has been a pleasure from the start. They have provided valuable advice and helped us prepare for construction, from very thorough technical drawings, to structural engineering and liaison with party-wall. The builders were impressed with the details and allowed them to provide accurate quotations. We would recommend the ADL team to anyone looking to undertake a project. Great level of communication, dedication and knowledge.

Highly recommend ADL. The designs for our rear extension were fantastic and we got planning approval at the first go. Emilio and the team were very helpful and responsive throughout.

came across ADL through a referral and from the early start, the level of communication was great. Emilio and his team have gone above and beyond, delivering a great result and planning approval both for the loft conversion and for the ground floor alterations + front large porch. They also helped in preparing all the technical drawings for building control, tendering and construction, allowing the project to begin with drawings at very high standards and levels of detail. On top of it, they have been really responsive during the build maintaining close contact with the contractors for any questions and clarifications. Well deserved 5 stars.
Ilir Vata

Emilio and his team at ADL have done a great job for us at 3 Roydon Cl. They have sorted all the permissions and prepared us for construction. I would highly recommend the ADL team to anyone looking to undertake a property development project
ADL House Extensions Statement
“Our mission is to make the house extension process as straightforward and enjoyable as possible. We help homeowners/developers visualise the project through a clear design process and gain the relevant permissions. ADL is a one-stop consulting firm architecture led that can assist from concept to completion, navigating through the required steps in the right direction without cutting corners and providing support to external companies involved along the way.”
We know that investing in a house extension project is exciting and the desire for more area can change the way you experience a property and positively impact the way our clients live in the new spaces.
It is a journey that does take time and requires trust in the people you choose to be part of the team involved in the delivery.
After having been involved in over 75 house extensions, we believe that the correct advice at an early stage can make the project unfold the right way and set the tone for a successful development.
We are looking to impact more and more people’s lives with genuine advice and make their dream home become a reality.

We would never provide advice to make our life easier. Often there are different options in planning strategy and some may be more complex than others. We will always openly discuss pro’s and con’s of each key decision through the project overall.
We do not subcontract or dilute the quality of architecture and design. We understand the councils are becoming more and more design-oriented, therefore, we focus on training our team and forwarding sensible proposals to maximise the value of the property
Projects of this nature may last months from the very earliest stage to completion. We are aware there are elements in timing outside our control, however, we look forward to be patient and work through each step of the way
We maintain close contact and are easily reachable during the process. We tend to respond to emails and calls at the soonest moment practicably possible and are always open to changes and alterations in plans.
Advice on realistic balance between investment towards the project and value gain to the end product.

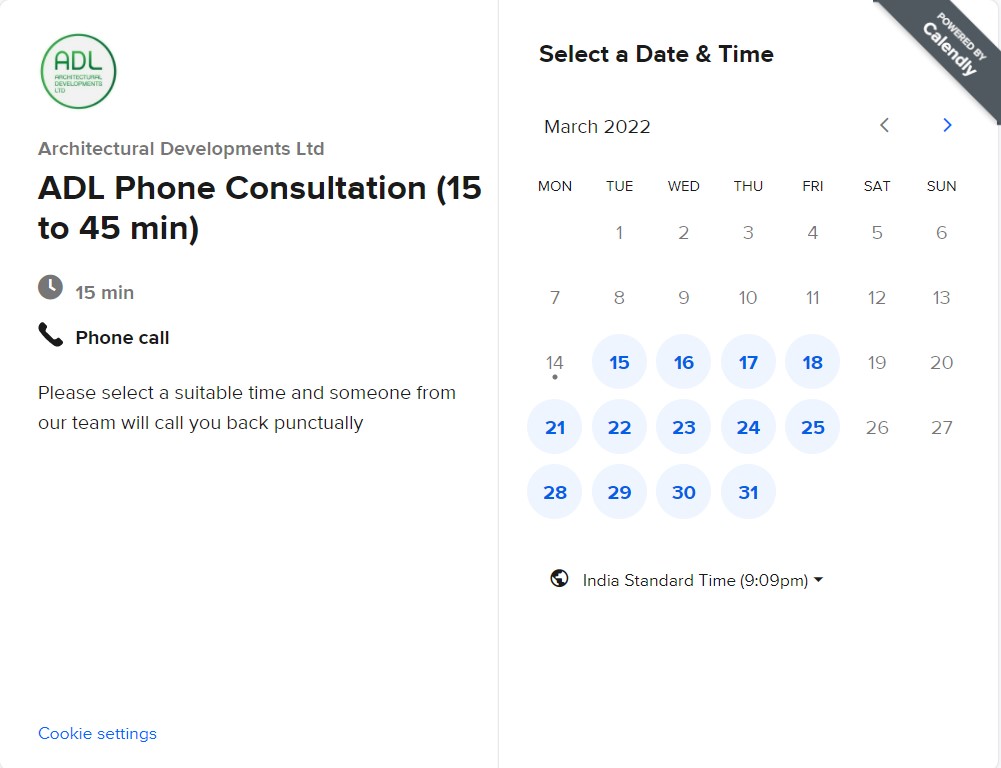
Unit B111, Parkhall Trading Estate, 40 Martell Road, SE21 8EN
Copyright “ADL Design & Build Ltd” | Company n. 12466646 | Business insurance policy n. PSC10002523453/00