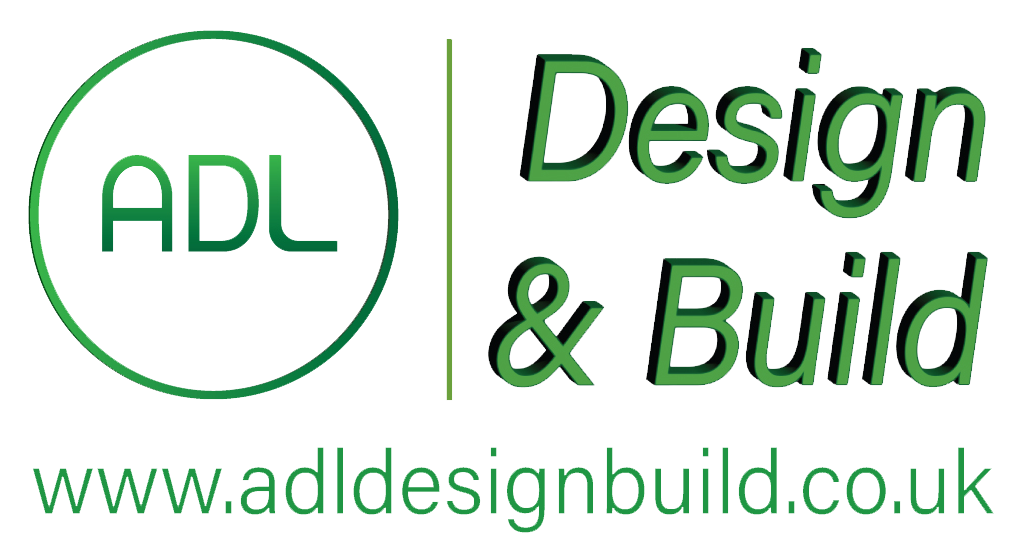Our Architectural Service guides homeowners and developers from concept to project initiation. During the planning phase we cover feasibility, measured surveys, proposed drawings, elevations, 3D visuals, and budget estimates for construction and interior design. In the building regulation phase we refine the design and prepare all pre-construction tender packages, structural drawings, and party wall coordination, ensuring a seamless transition from design to site mobilisation, demolition, construction, completion and handover.
Our Construction Service transforms approved plans into beautifully built spaces, guided by precision, transparency, and care. From the final quotation and contract phase, we manage every aspect of delivery — including site setup, documentation, project scheduling, and procurement. Through our project management suite, clients receive regular updates, photos, and financial breakdowns. We ensure quality and continuity from mobilisation to completion, with all works covered by a 10-year structural warranty.




