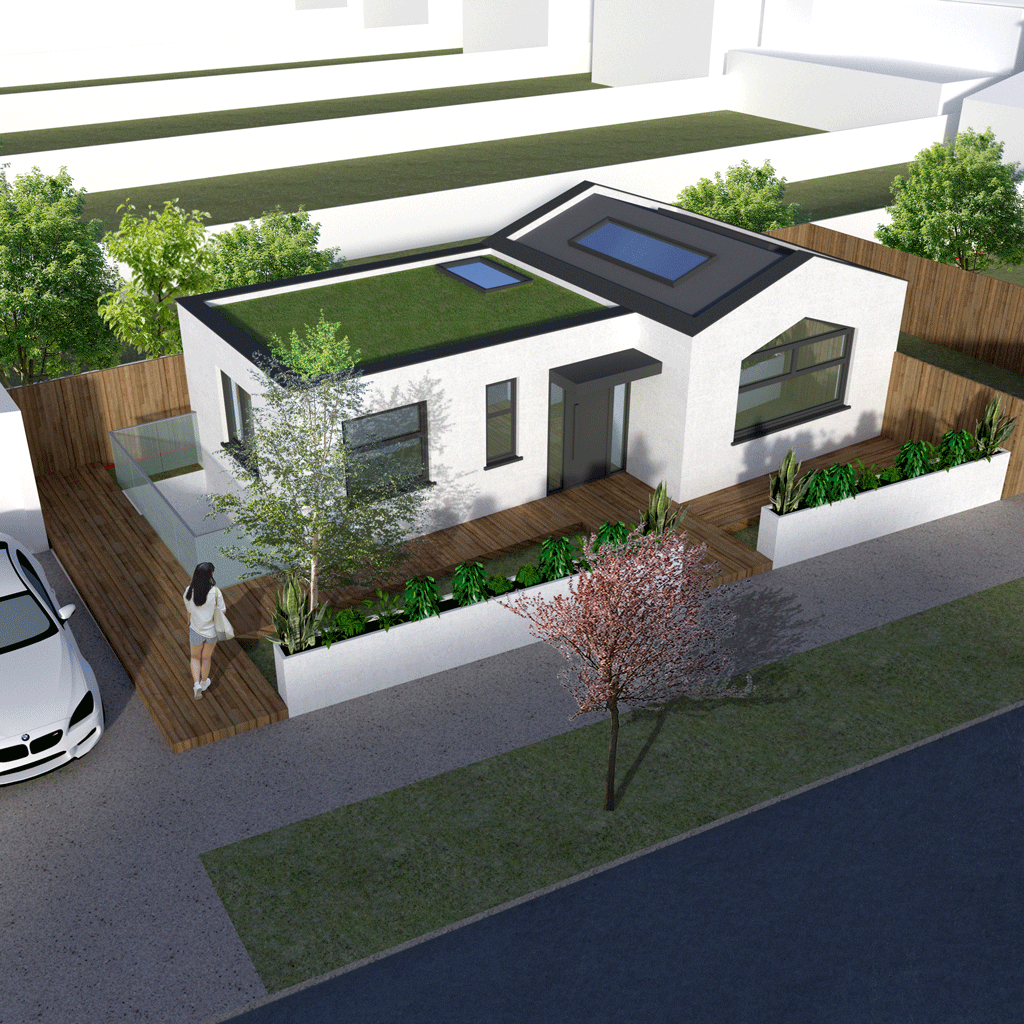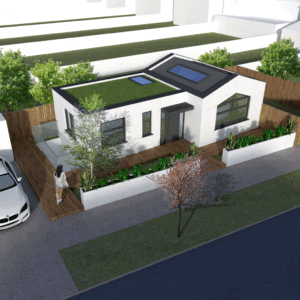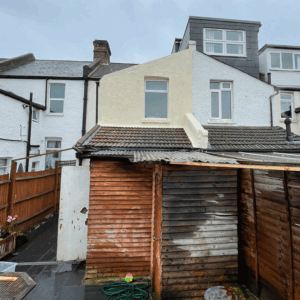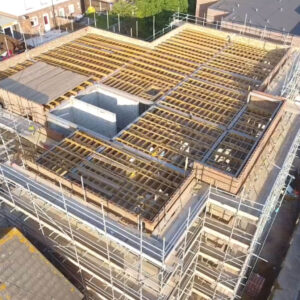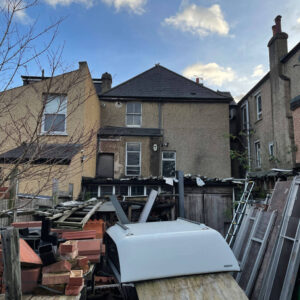The property is located at 18 Manor Way, Bexley. The garden is a corner plot on the junction of Manor Way and Glenhurst Avenue and presents a great opportunity for development.
ADL approached the owner, after identifying the site and its potential for planning gain. The brief is to construct a detached 2 bedroom, 3 person dwelling to the rear of the site at n. 18.
Proposed Design
The site is divided so that both the existing and proposed dwellings at Nb 18 provide spacious amenity spaces to their occupiers.The proposed basement allows for the proposal of a 2 bedroom, 3 person property without an overwhelming footprint or height. The building will reflect the suburban character of the area, borrowing architectural elements, proportions, fenestration and materials from its neighbours. The architectural style will compliment the character of the area and will introduce contemporary elements.
The building will contain one dwelling spread on two floors. The ground floor plan of the proposed development presents a generous open plan kitchen/ living and dining with contemporary pitched roof with two skylights above, creating a unique space, which also opens towards the private garden.On the same floor, a spacious single bedroom is proposed. A suitable storage space and a WC also serve the ground floor.
The basement presents a shower room and a spacious contemporary master bedroom which is lit through a lightwell that can also be used as an amenity space. The proposal would achieve good levels of daylight, sunlight, and outlook for the future occupiers of the dwelling. The staircase and the circulation are lit through a skylight above.
As part of the development, a careful consideration has been taken for the landscaping. The proposed timber decking offers a sustainable drainage system and creates a warm material palette. High planters designed to the front of the house will ensure privacy to the occupiers and create a beautiful and aesthetically pleasing entrance and streetscene. Bins and bike storage are designed to be in the existing garage, with no disruption to the landscape.
A pre-planning application has been submitted to Bexley Council for consideration. ADL are proud to have created strong connections with the client and are looking forward to executing the project.
Would you like to discuss a property development or land project?
Please fill the form below or contact us directly!

