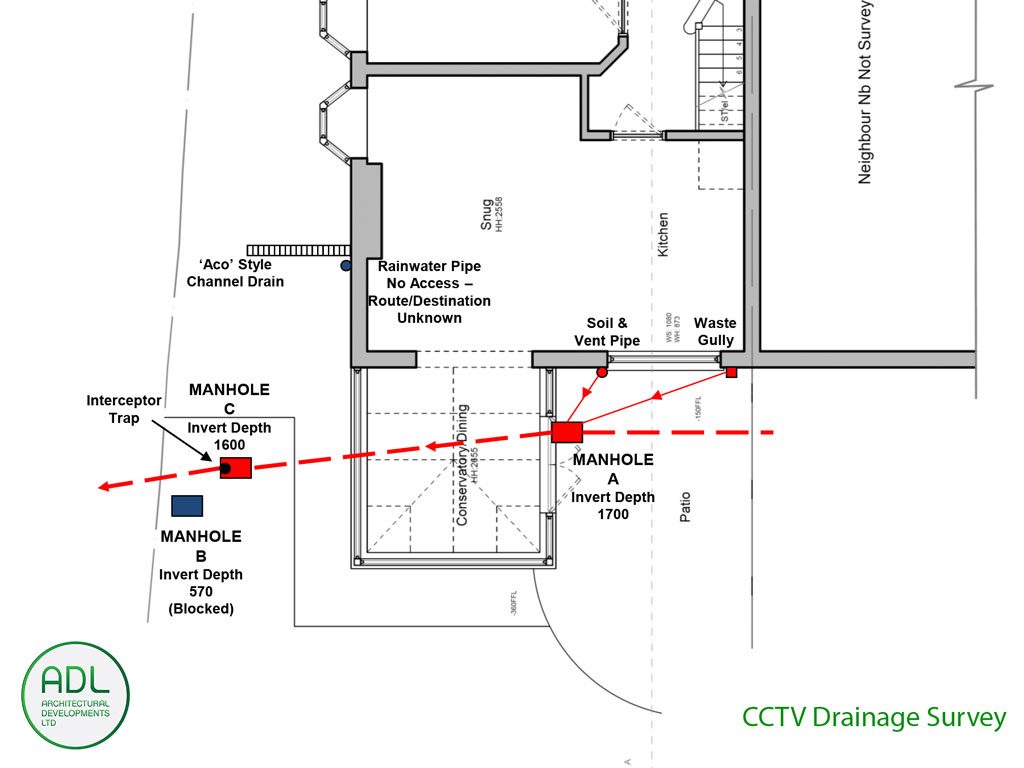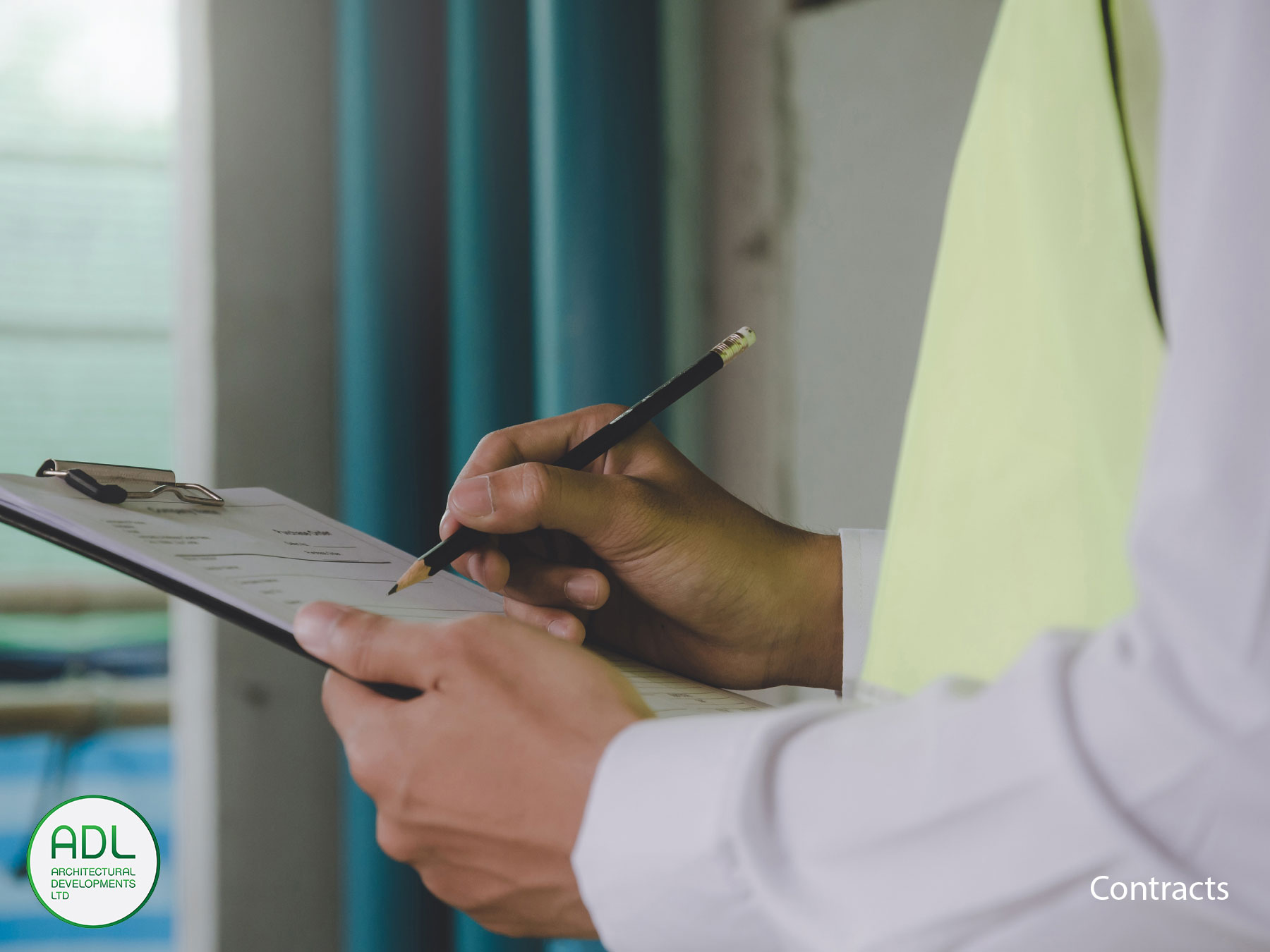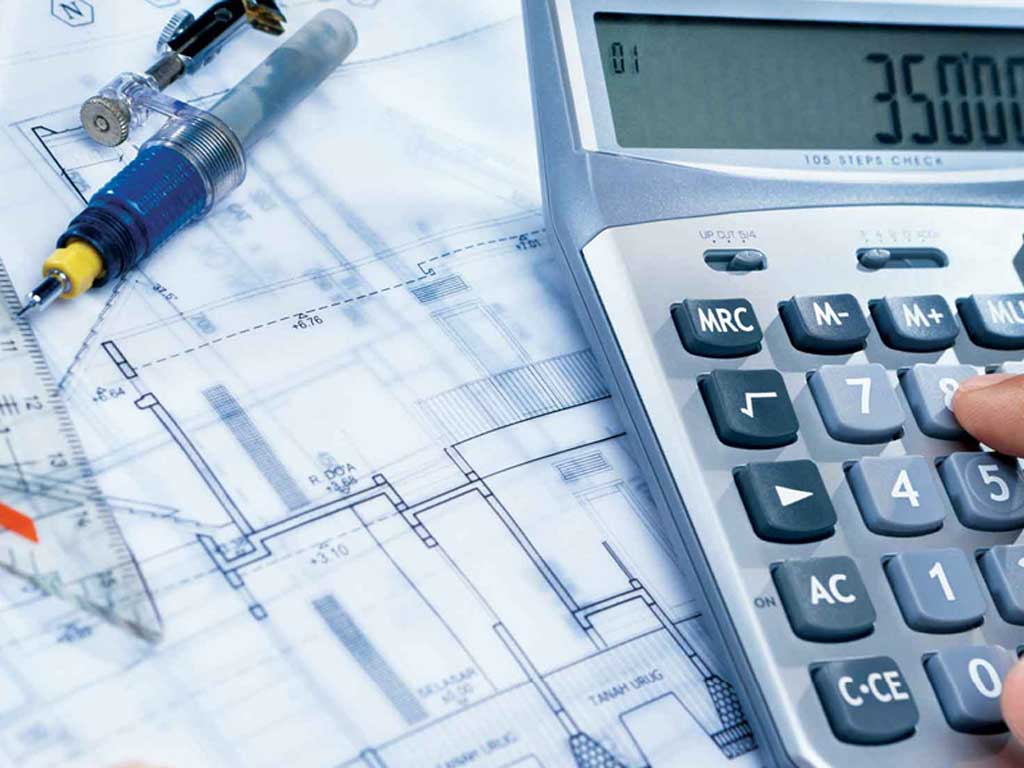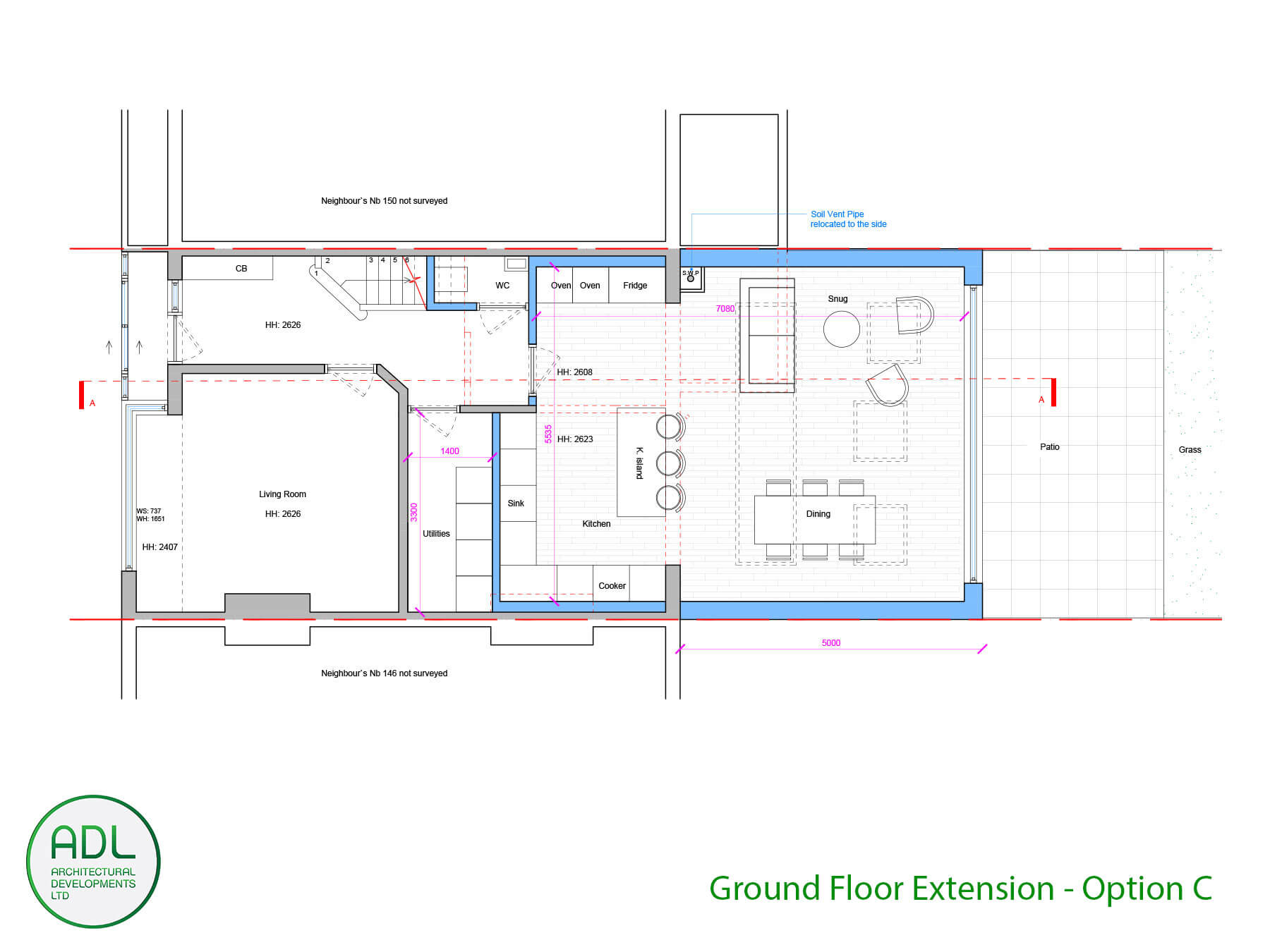
“ADL Design & Build Ltd” offers a full design and build solution, from technical drawings, structural engineering, ensuring building control is satisfied and the project is completed to the highest standards.
Stages 2 and 3 are consequent to the planning permission or certificate of lawfulness. On this website page, we will outline all the steps involved from planning approval to construction completion.
Download our dedicated free brochure clicking the button below:

Stage 2:
Prior to embarking a house extension project, it is important to set a realistic budget, ensuiring the project can be brought to completion smoothly. In the construction industry, it is recommended to allow at least for a minimum 10% contingency.
Starting from the budget, allows to work backwards with the elements and finishes. House extensions and refurbs are bespoke to the homeowner, and selection of finishing materials, such as flooring, kitchen, glazing type, electrical accessories, tiling are dependant on the kind of spec the owner decides to go for: high-end, standard or budget.
Further to the planning approval, based on a set of drawings, our team of designers and estimators will be able to assist with preparing a first draft ball park quote and assist in the refinement process, up until final detailed itemised quotation alongside construction management plan + timescales.

We normally conduct a site visit before beginning the stage 2 and 3 technical drawings and detailing process. This is relevant to check again key dimensions, difference in levels, refine client requirements and outline plan of action / timescales involved.

Building control drawings differ from planning drawings. Even thought the dimensions are the same, to gain approval from the certified building control inspector at completion of the build, there will be a requirement for more details to be illustrated. These include:
Examples of drawings below:
Structural Engineering involves:
We normally work with our own structural engineers in all the projects, to allow for a more direct communication based on the experience working together and previous jobs in the past.
This is often non-relevant for loft conversion. However, for house extensions, where there may be some alterations to the current drainage route, potential proposal for a new manhole or new drainage runs to the existing.
We normally recommend a specific drainage survey company, who can inspect the invert levels, condition of the drain etc. See below and example report.

The party wall process is a relevant element to house extensions and loft conversions. For projects where excavations are happening within 3 meters from a boundary, or lofts requiring the party wall to host and pocket the beams, a minimum of notice needs to be served to the adjoining properties.
A party wall full award may not be required should the next neighbours agree right away.
If they dissent, a schedule of condition and party wall process should be handled by a professional surveyor. We have a network of surveyors we recommend.
To summarise the party wall process: if there is council approval on a project, adjoining neighbours can dissent to the first party wall letter and slow down the process, however, cannot stop the works from happing. As a rule of thumb is always recommended to have clear communication with the neighbours and express your intentions to build beforehand.

Interior design and 3D’s aren’t mandatory for building control as drainage design and technical construction detail.
However, in some instances, they can help the client in the process, by providing images that allow to better visualise the proposal.
In a house refurbishment there are countless of decisions to make, from flooring, to lighting finishes, paint coat colour and rushing until the last minute or making decisions on-site may not be the best approach. Therefore, we recommend to have a clear idea of finishes in advance to allow a smoother process.
After the previous mentioned steps have been completed successfully it is time to submit to the building control entity.
The submission can be done 5 days prior beginning works. The building control inspector is a separate entity that could either be from the council local authority or a private certified company.
Their job is to visit the site a minimum of 3-5 times at key stages during construction to ensure builders are following the correct procedures.

The initial quotation and ball park figure is refined during the stage 2 process, as consultations are progressed with our in-house engineer.
We normally set-up a series of on-site meetings or screenshare online via zoom to discuss all the details to proceed to final quote and construction program. These include specifications of flooring, heating systems (radiators , underfloor heating etc.) lighting specs, electrical points, finish of spotlights or pendants, type of glazing and sizes, kitchen and more.

Our firm provides with a full design and build turnkey service. We are a family run company with in-house staff taking care of the whole process. We provide with weekly valuations and updates on the process with our project management system, ensuring the refurbishment remains on track and the owner is involved in the process with transparency.
“Architectural Developments” provides a full design and build solution, with the lead designer being involved throughout the project, always at hand should any variation to the plans be required.

Further to completion and handover of the project, our team will conduct a snagging visit after 3 / 6 months to confirm the client is satisfied with the project.
Our genuine 5 star google reviews confirm our dedication towards the projects.
A home is where a large portion of time is spent. Investing in improving the experience of the house, has positively impacted the life of many families.


Emiljano is the managing director and founder of “ADL Design & Build Ltd”. He has a true passion for good quality design and developments in the residential sector. After having worked on 85+ different houses and 15+ new dwellings, he set-up “ADL” with the objective of creating a leading firm in the property sector within the London and England national wide area.


Unit B111, Parkhall Trading Estate, 40 Martell Road, SE21 8EN
Copyright “ADL Design & Build Ltd” | Company n. 12466646 | Business insurance policy n. PSC10002523453/00