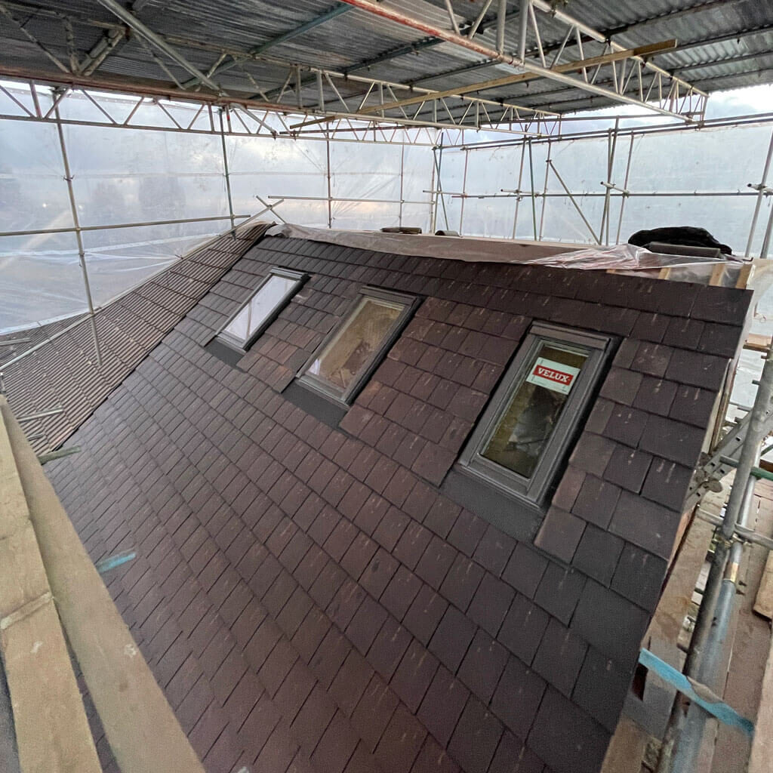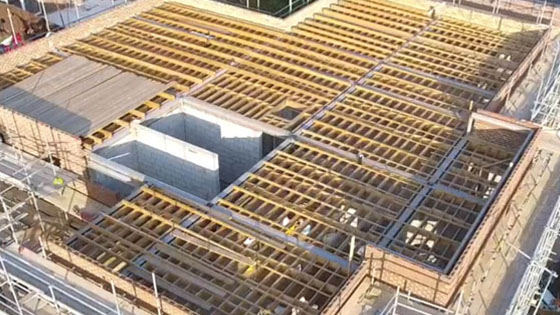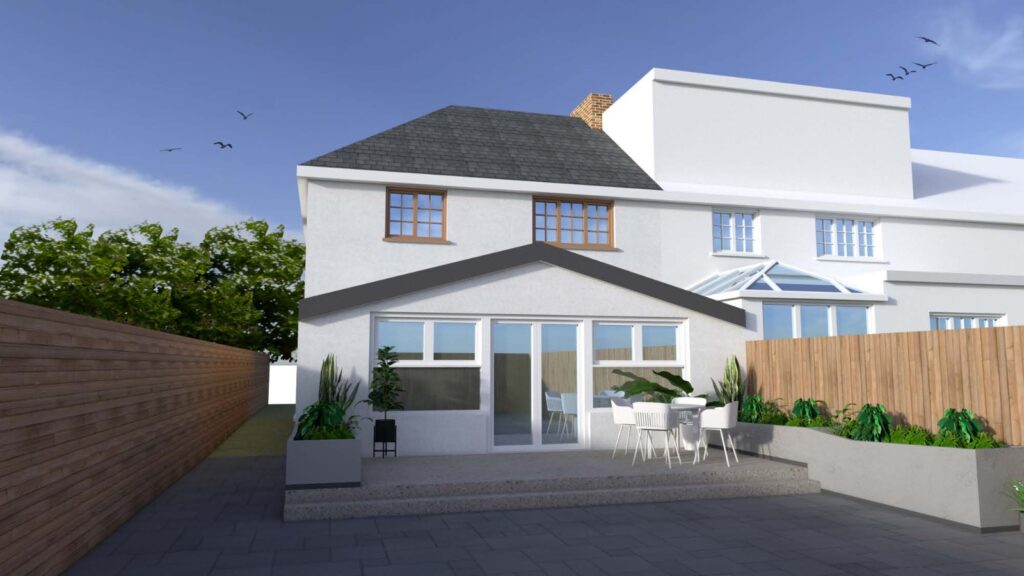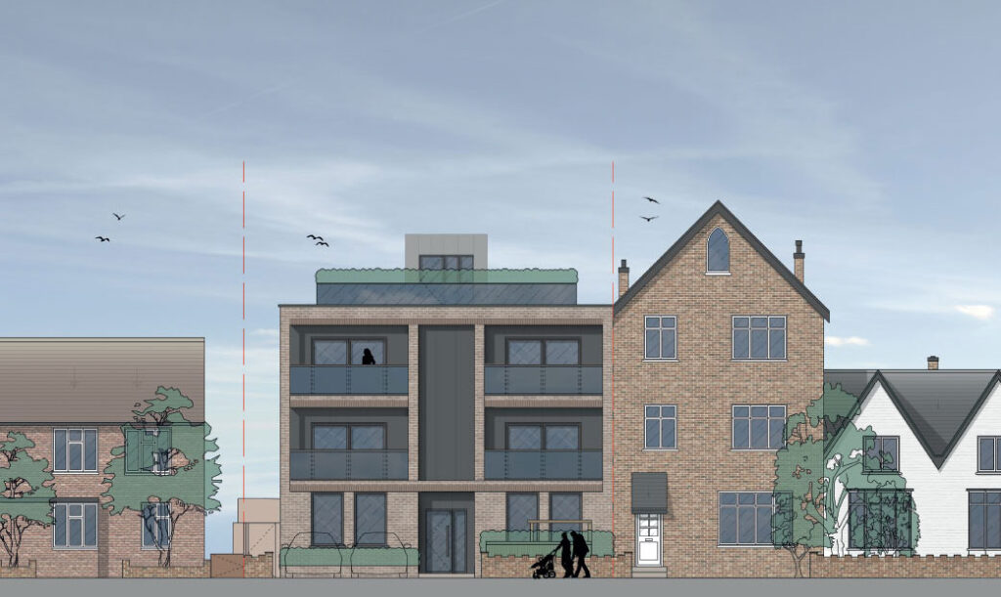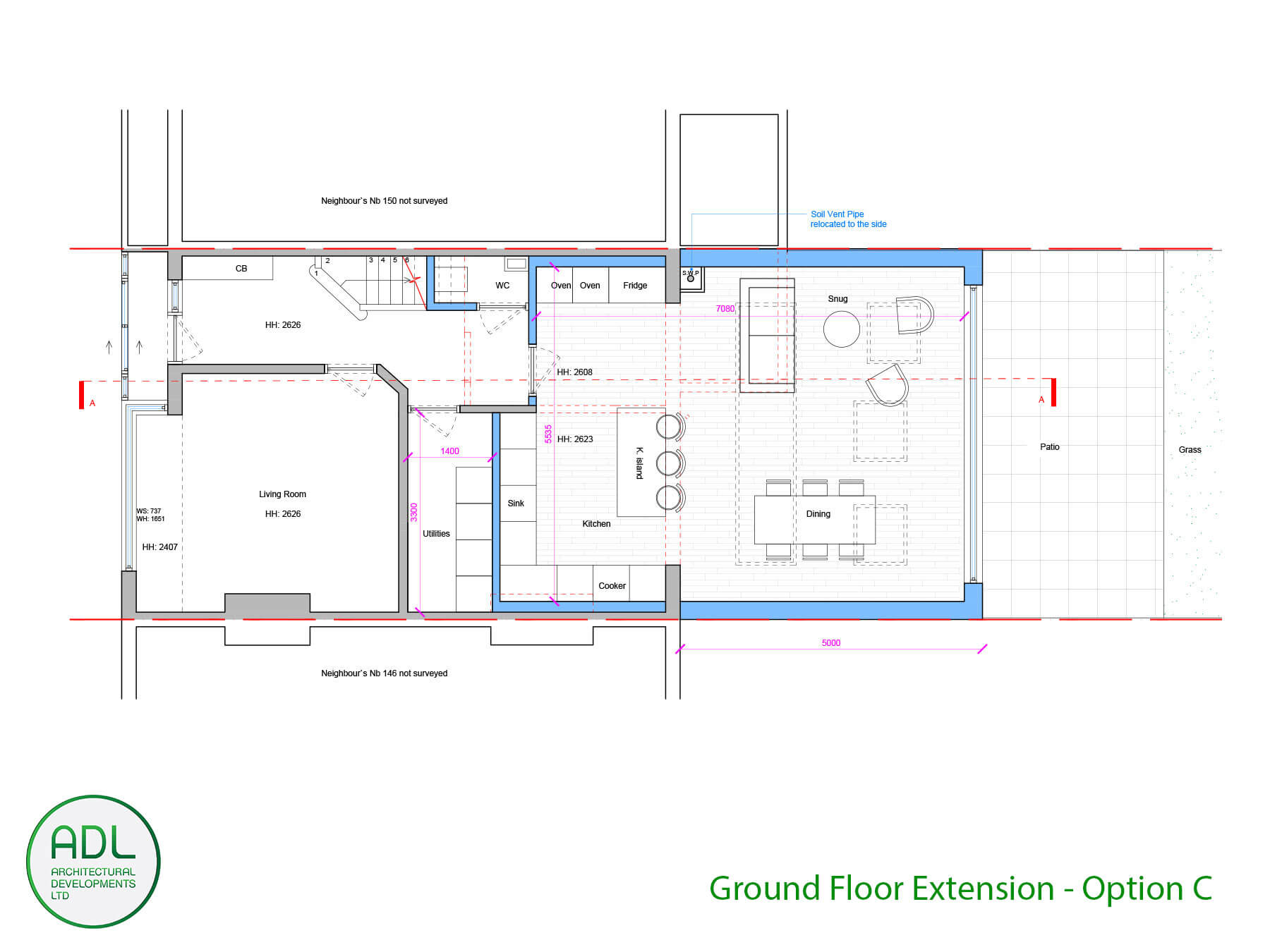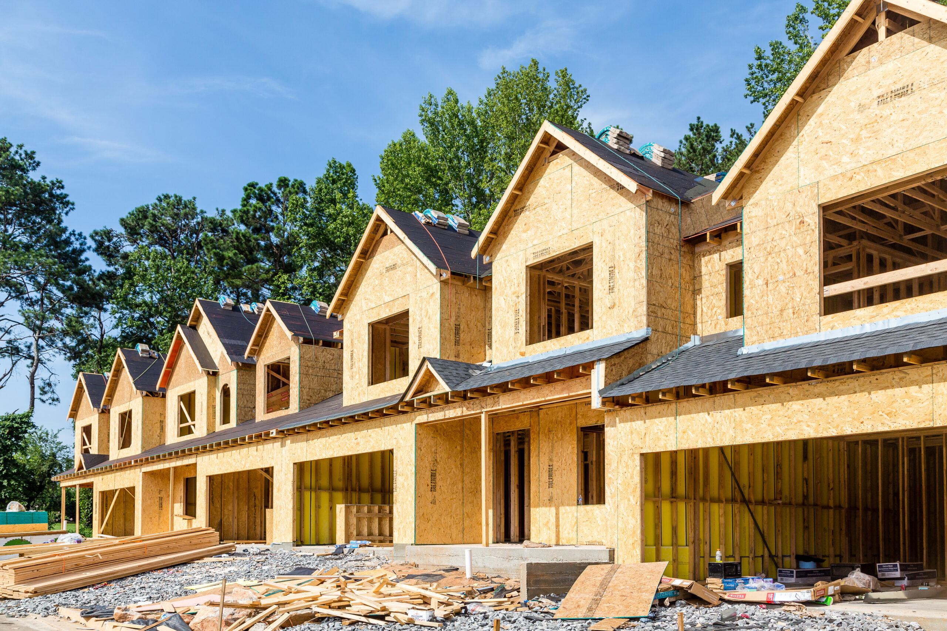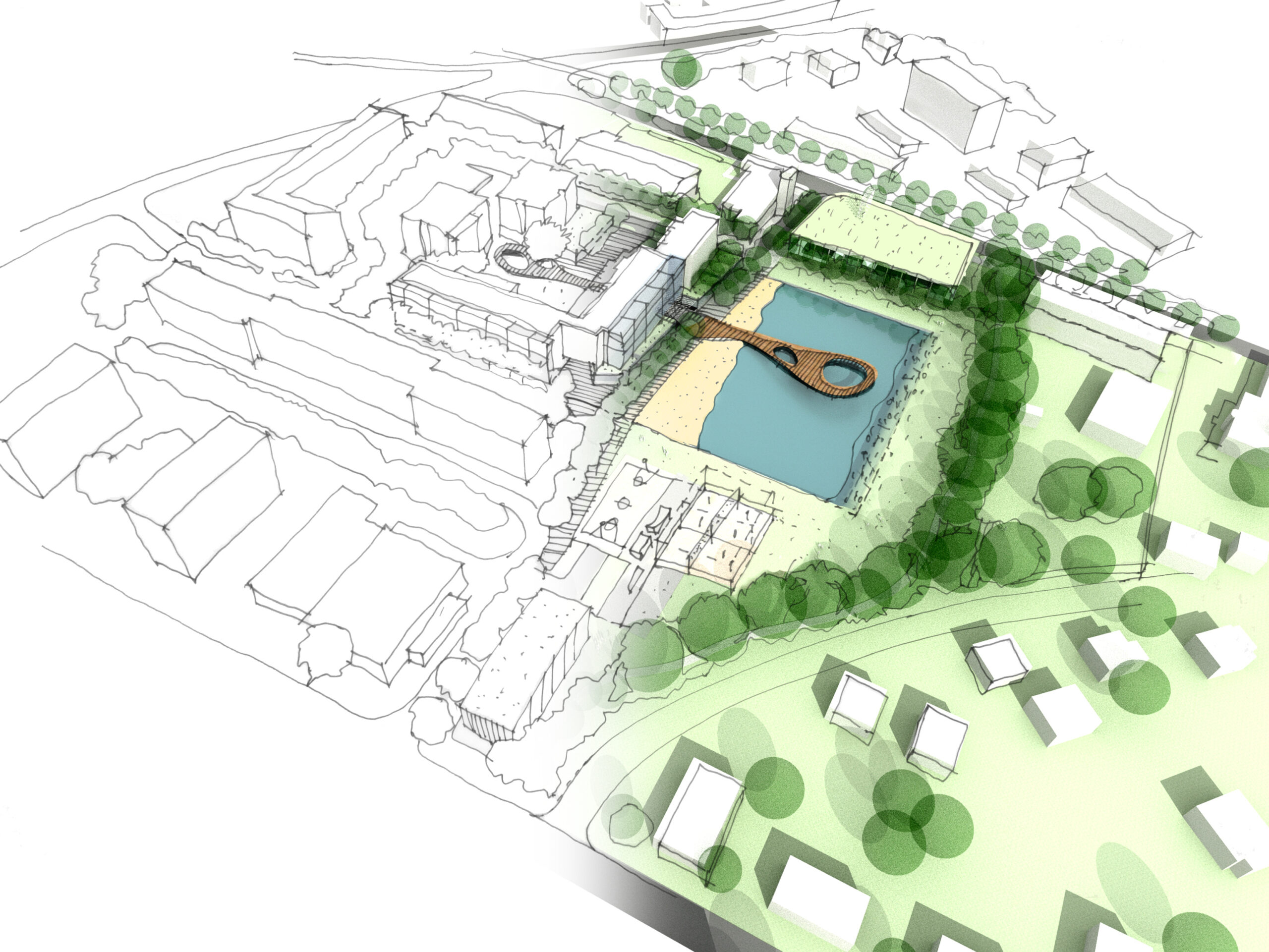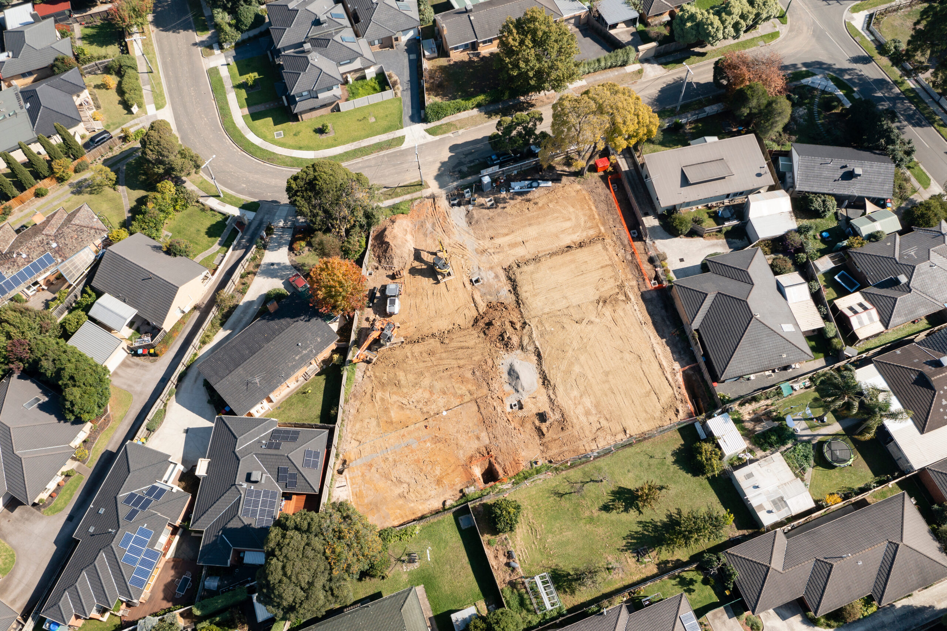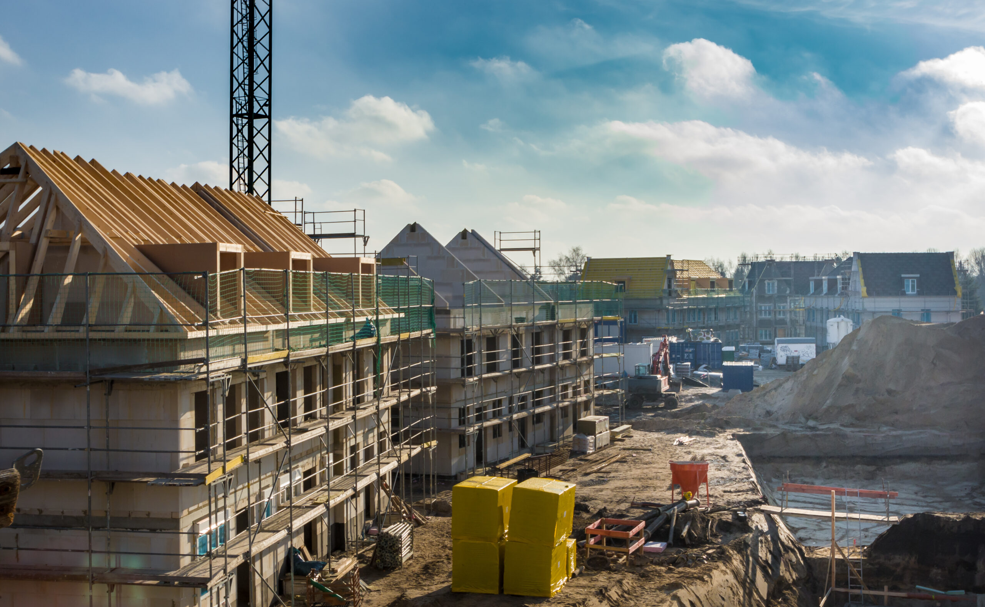One of the best ways to gain additional space and raise the value of the property is through the construction of a loft conversion.
The proposed hip to gable extension and a rear dormer provide the client with an additional large bedroom with an ensuite and plenty of storage space.

As the property is at the end of a terrace, the allowed additional volume under permitted development is 40 cubic meters. To ensure that the development fits into that, volume calculations were made by ADL.

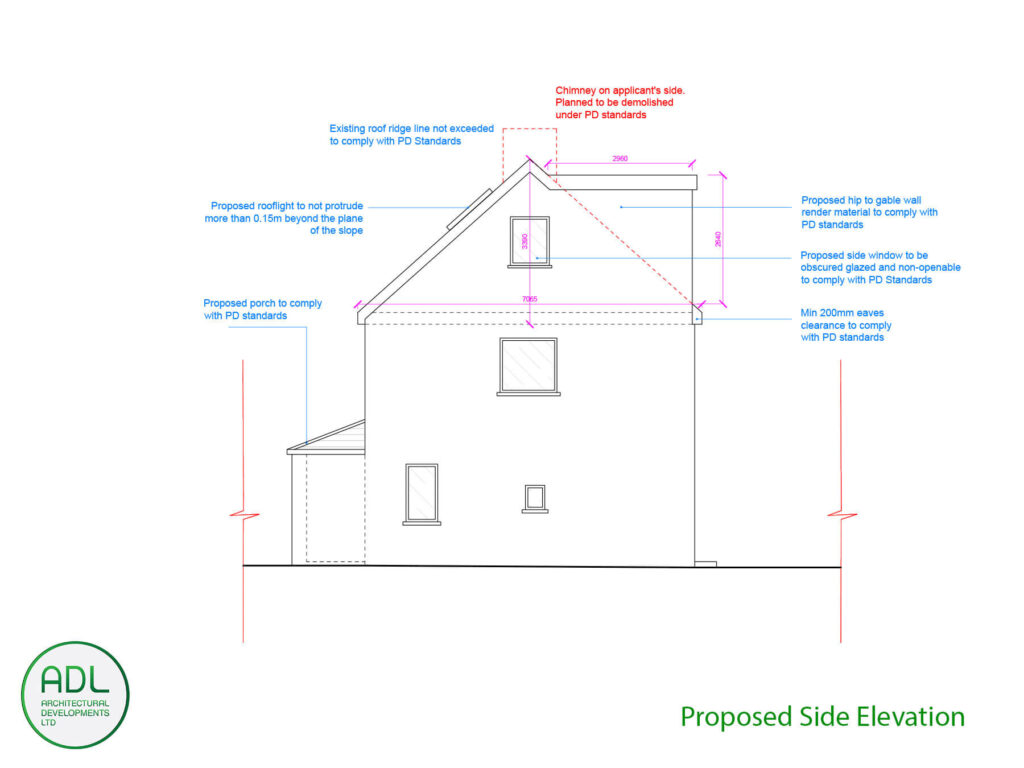
The loft conversion is in two parts. The first part is the hip to gable conversion which is calculated as the width of the house(7.065) multiplied by the height of the existing roof(3.39), divided by 2 to give us the surface area which is multiplied by the hip to gable length(2.96) divided by 3 to give us the volume of the extension which comes at 11.83 m2.
The second part is the new rear dormer which is designed to allow for adequate head height of 2.3m. This is calculated by multiplying the surface area by the length of the extension which is 6.04m. With the surface area being 3.90m2 (2.640*2.96/2) the dormer comes up at 23.6 m3.
The total cubic m that the loft conversion provides are 35.41 which comfortably sits within the requirements for permitted development and ADL were successful to obtain a certificate for the client in minimum time for construction to proceed.

