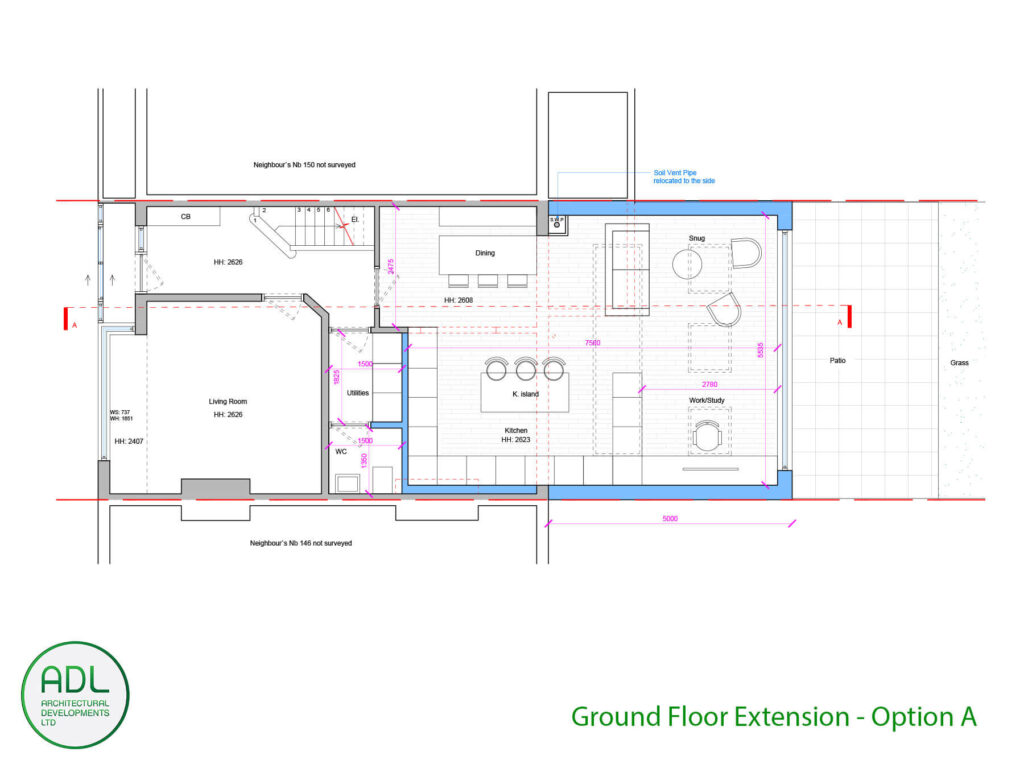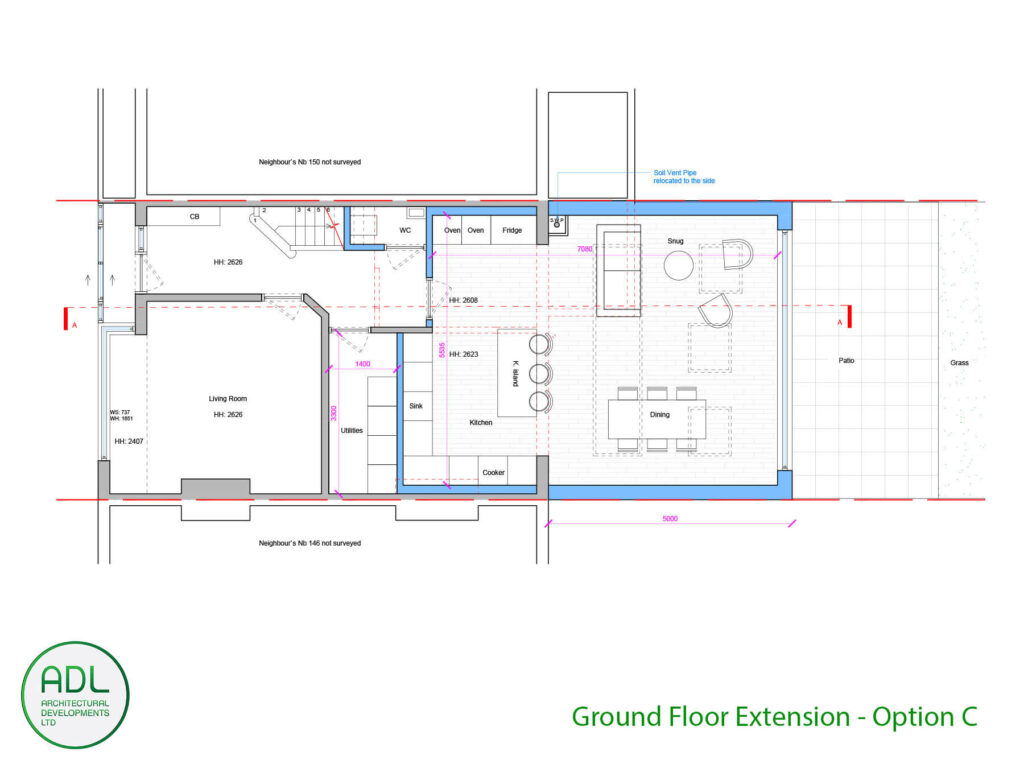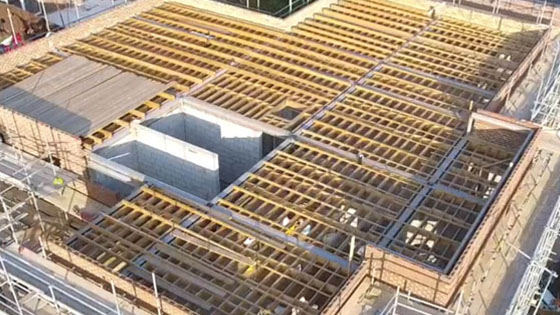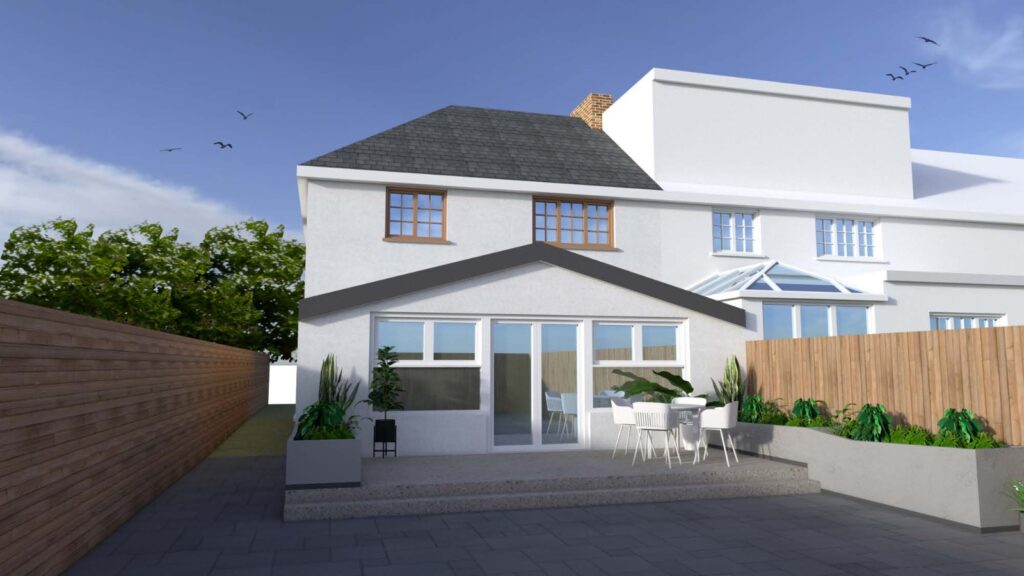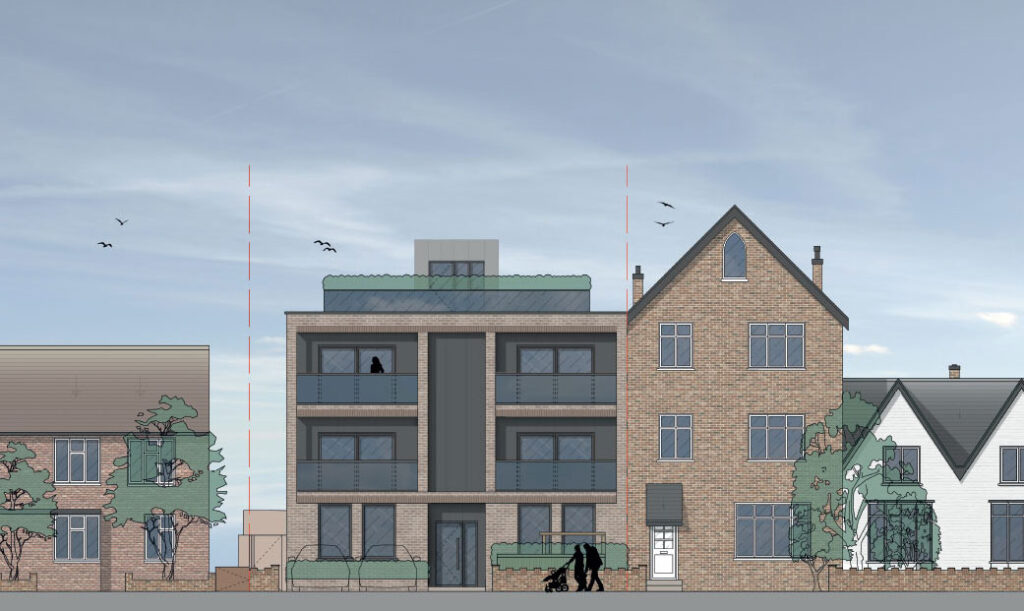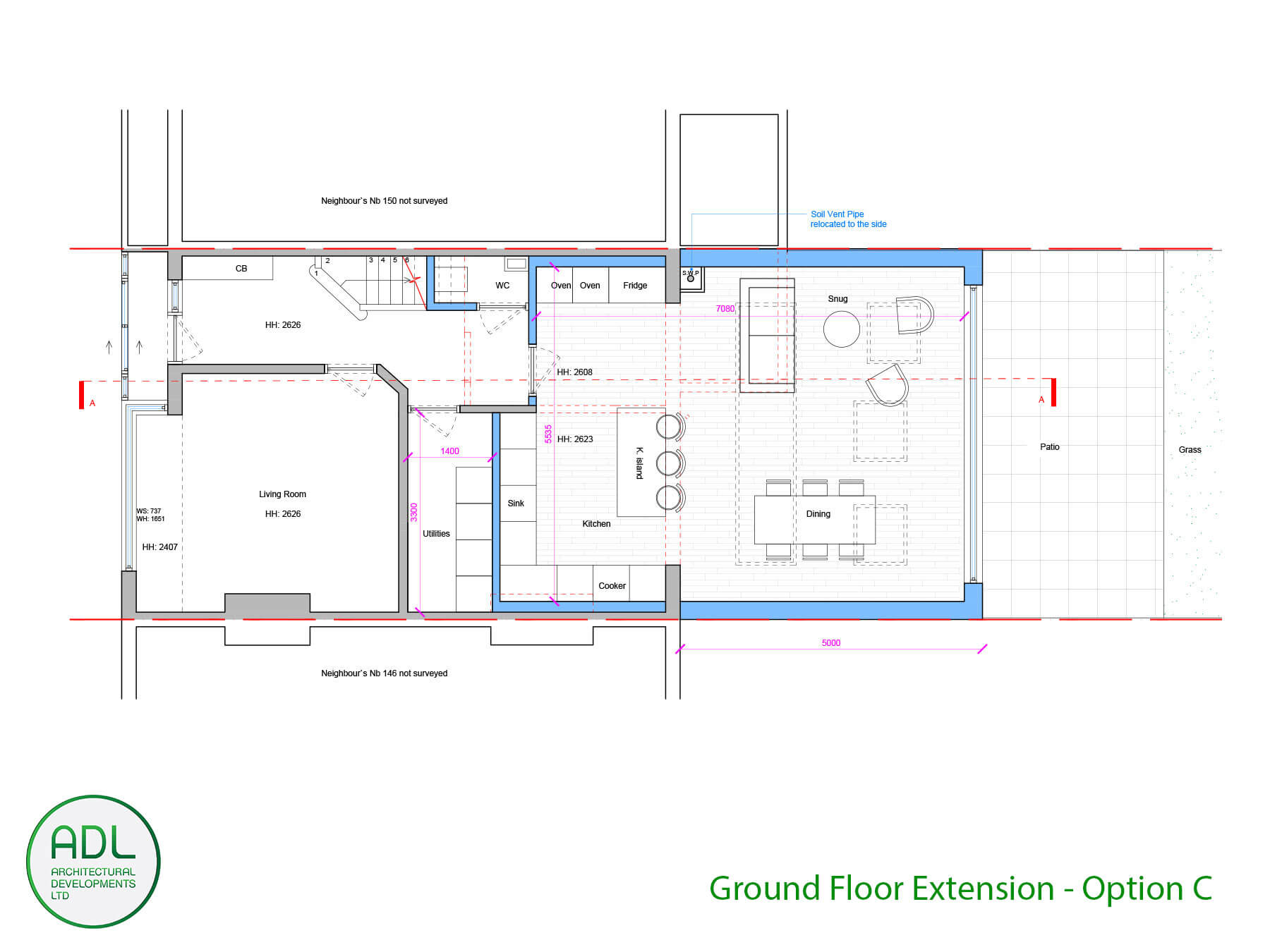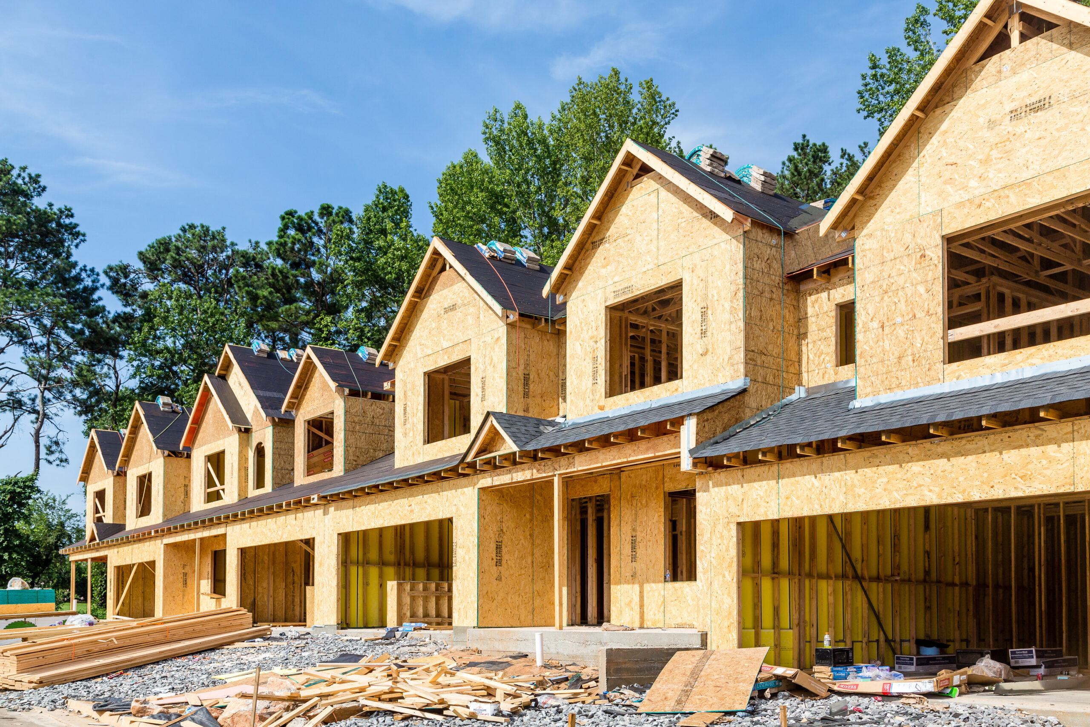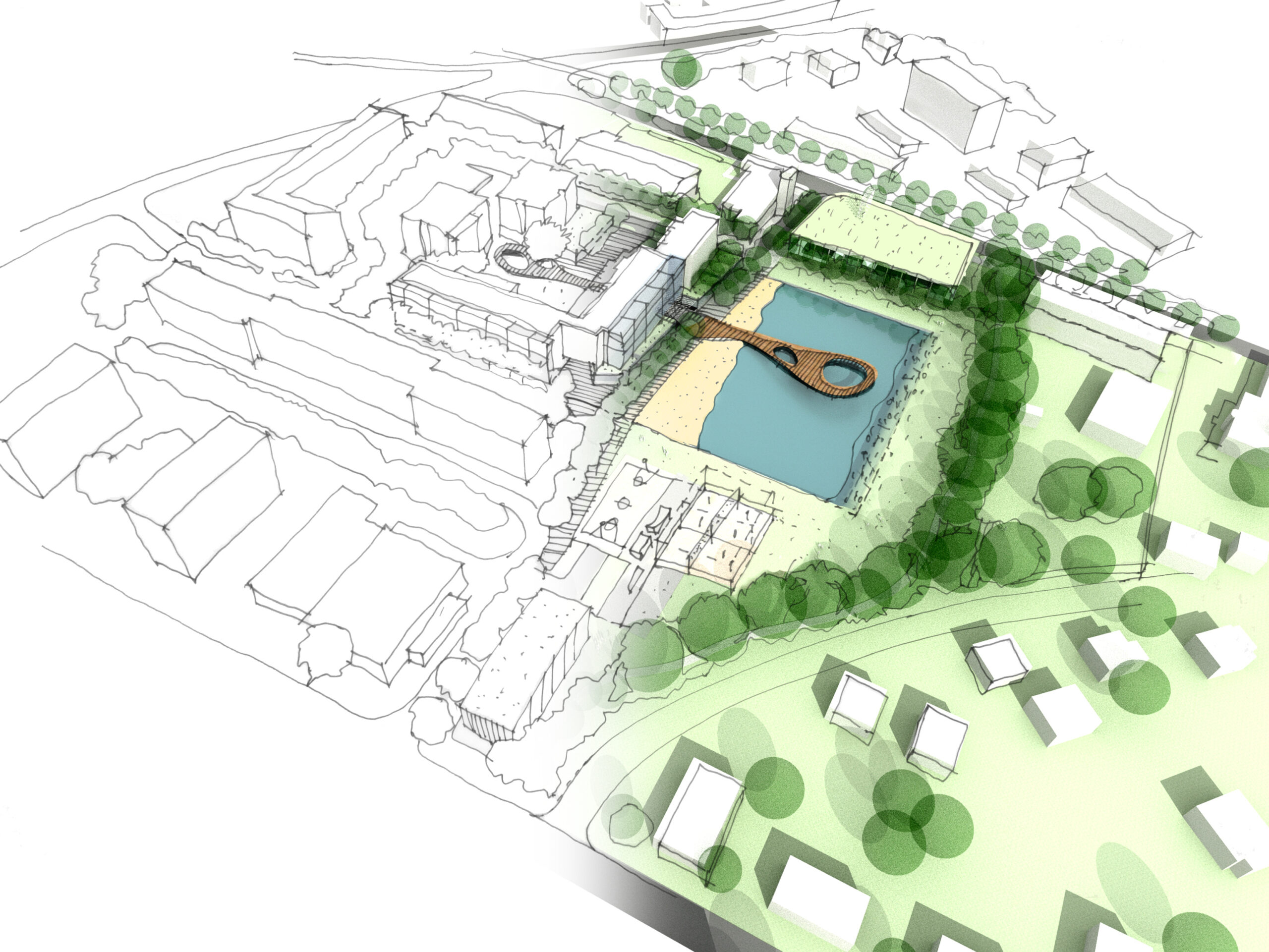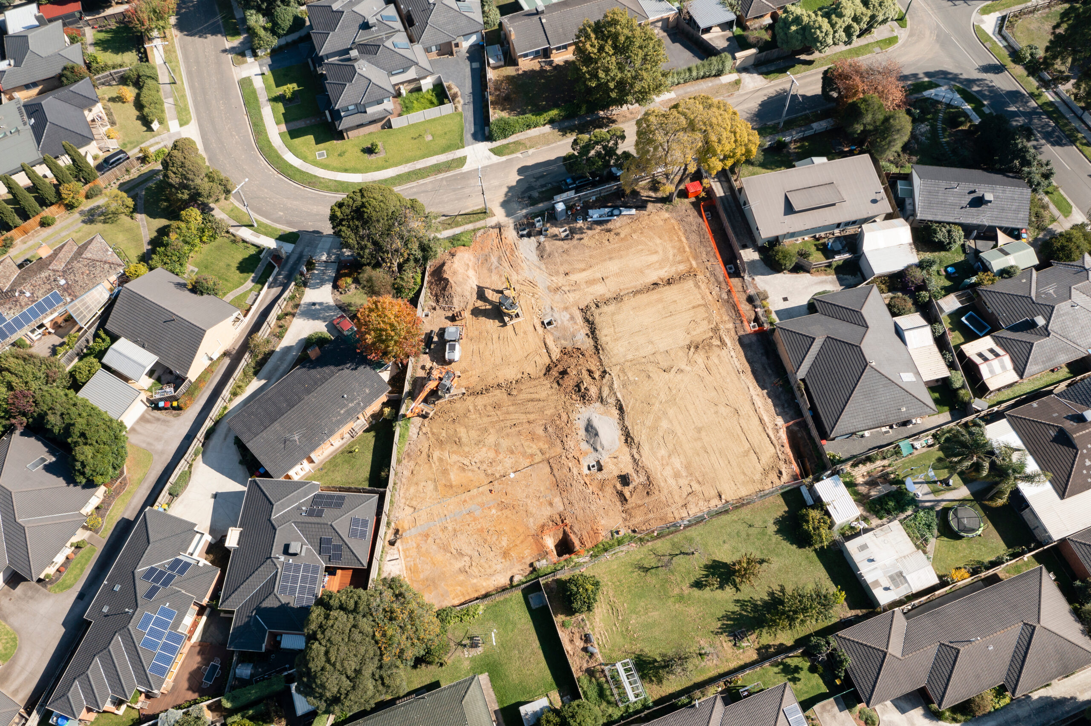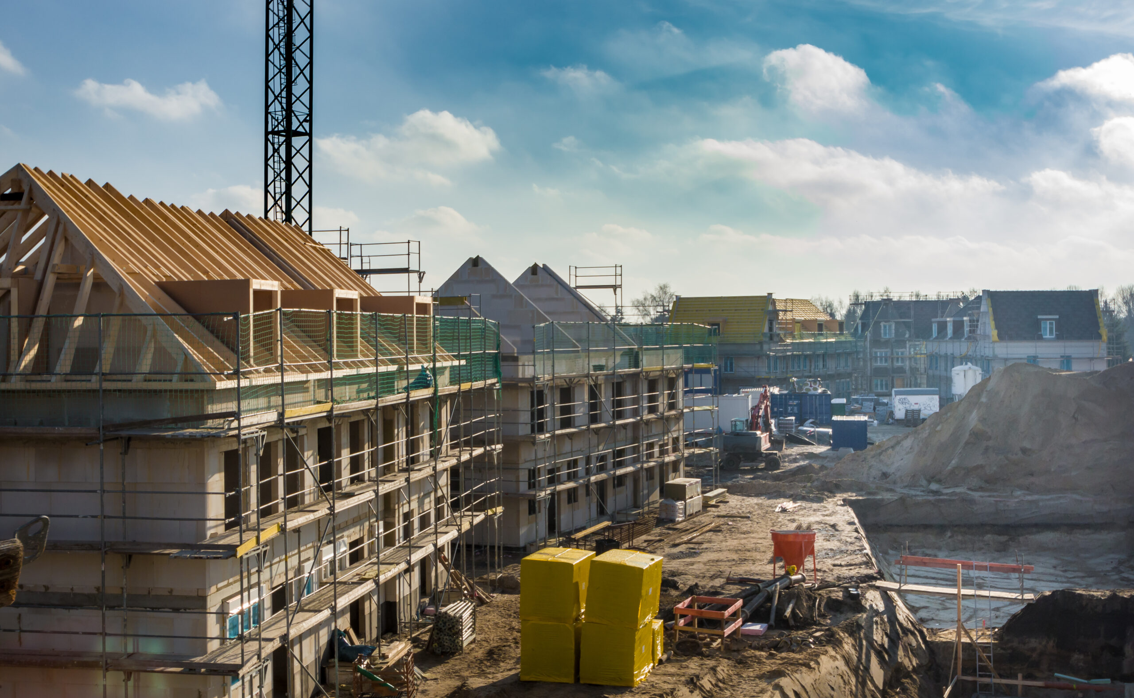5 m Ground Floor Extensions
One of the best ways to gain additional space and raise the value of the property is through the construction of a rear extension to create an open plan space.
For every design project it is important to offer the client different options to choose from to suit their needs and requirements. However, the most important task of the designer is to guide the client towards the right choices which would save him space, money, maintenance costs and offer him flexibility through a design which suits their lifestyle.
Option A below proposes the created open plan area to house a large contemporary kitchen with a kitchen island and bar stools. The party wall of the kitchen is shared with the proposed utilities room and WC to allow for easier construction and maintenance. Opposite of the kitchen, a dining area with a bespoke bench is designed. The area in front of the new large doors opening towards the rear garden is designed as a work/ study desk and a snug, taking advantage of the large skylights above, creating a contemporary well lit open plan living.
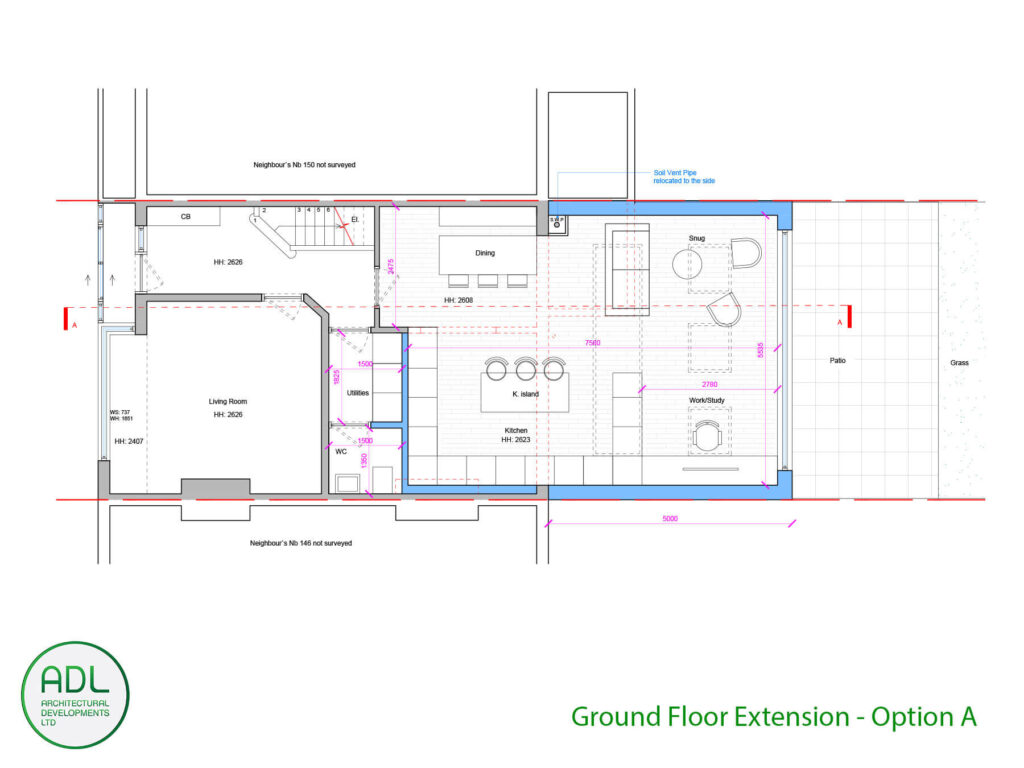
Option B, shown below, proposed to the client a similar layout to option A, with the dining and snug flipped to create a lighter and more spacious dining area and a cosy snug space.
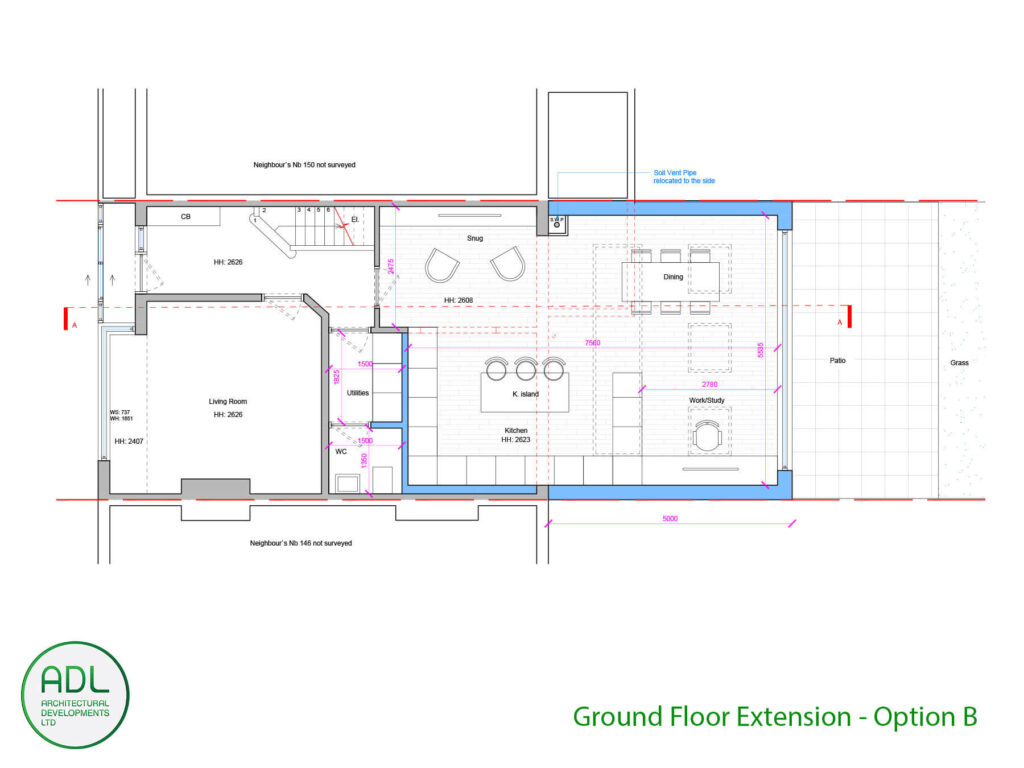
Option C was chosen as the best for the client, meeting better their needs and requirements. Placing the WC under the existing stairs frees up a larger utility room which again shares a party wall with the proposed kitchen. The new large contemporary kitchen will be open towards the living and dining area with a kitchen island and bar stools in the middle. The kitchen is fully within the existing footprint of the house, leaving the new 5 m rear extension to be fully shared between the living and dining space, overlooking the rear garden and additionally lit by the new skylights above.
