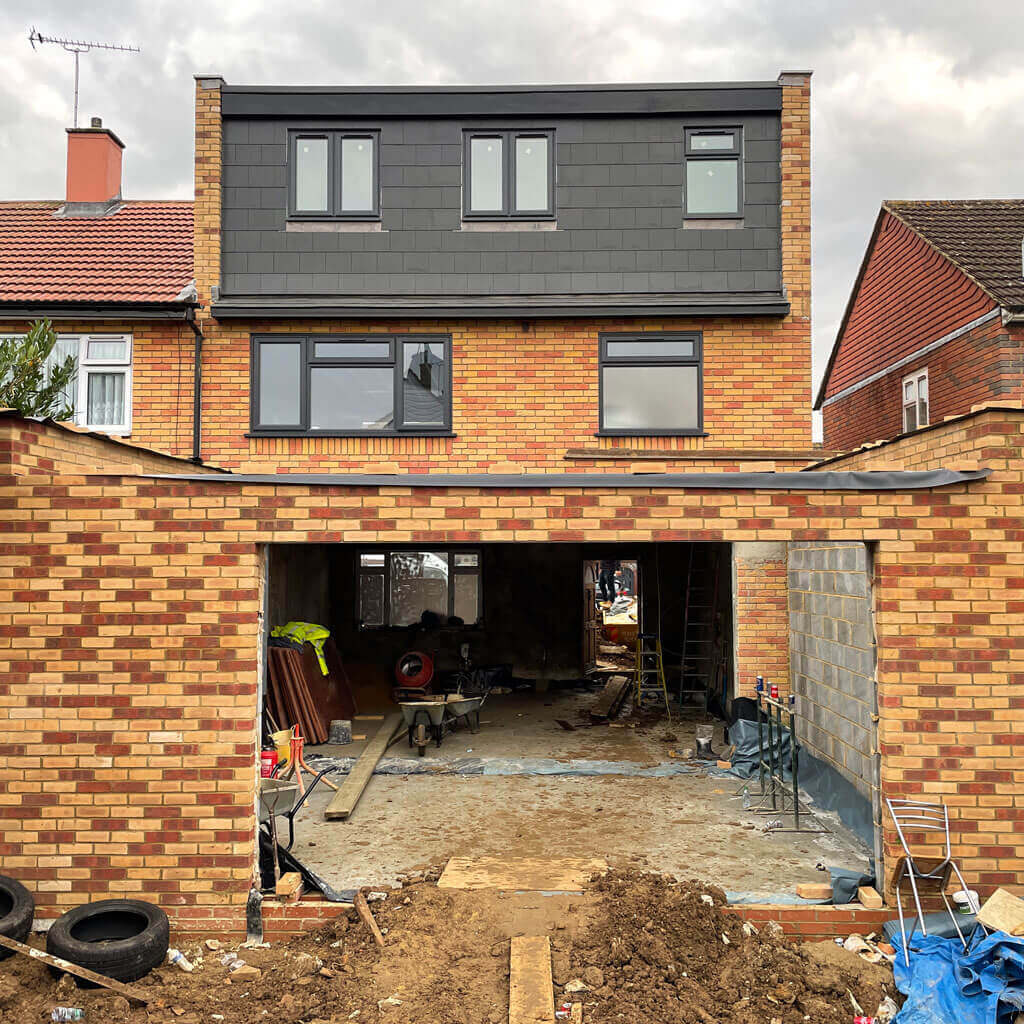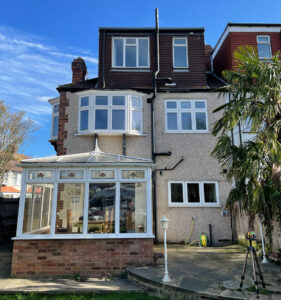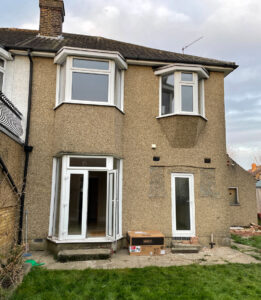The property is located in Loughton, North-East London. It is a 3 bedroom semi-detached property.
The brief for this project was to construct a 5m ground floor extension and a loft conversion.This was achieved through 2 separate applications and the development is currently under construction.
Existing Drawings
The 5m ground floor extension will provide the client with an open plan kitchen/living and dining space. Two large skylights were designed on top of it. Together with the large 4 panel contemporary doors, they ensure that the space is well lit and ventilated.







