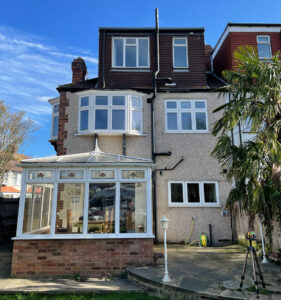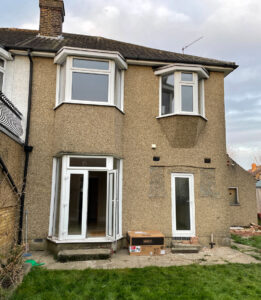The property is located in Worcester Park in South – West London in close proximity to Sutton and New Malden. It is a 3 bedroom semi-detached property from the 1930s
ADL were approached to design a ground floor rear extension and a lofty conversion. These were achieved through a prior approval application for the ground floor extension and a permitted development application for the loft conversion.
Existing Drawings
The proposed 4 m ground floor extension will provide the family with an open plan kitchen and dining area. It is proposed for the wall separating the new extension and the snug to be demolished and these spaces to be connected. A new WC and utilities room has also been designed. The roof of the extension is proposed to be part flat/part pitched roof with 3 skylights allowing the area to be well lit. The large double doors will ensure the space is well ventilated and will open towards the back garden of the property.







