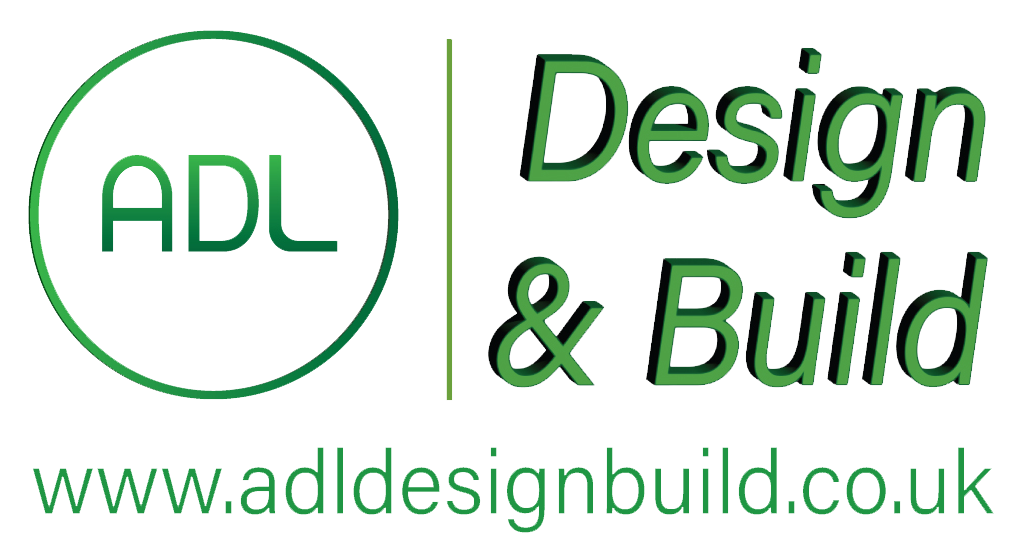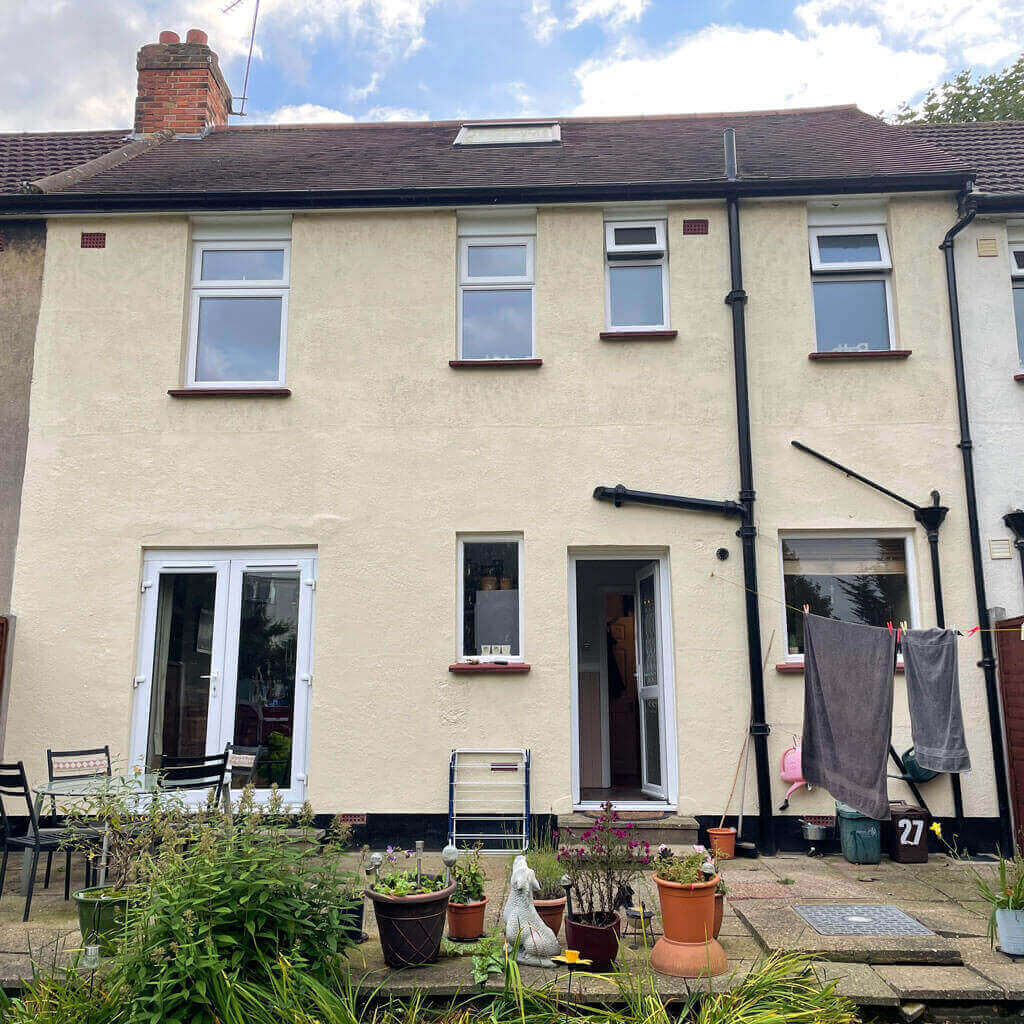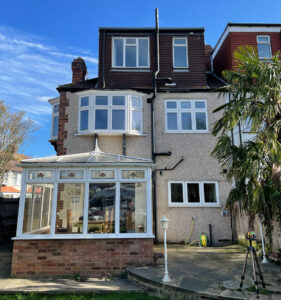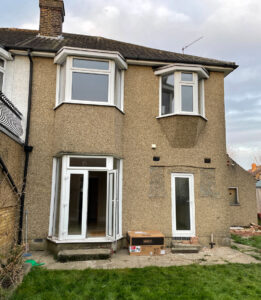The property is located in North London and under London Borough of Enfield.
ADL was appointed to prepare a technical drawing package after planning permission was obtained earlier in the year by an architectural company.
Existing Drawings
The proposed 4.5 m rear extension will create kitchen and dining space with 3 skylights proposed on the pitched new roof. It is proposed for the wall separating the extension and the lounge to be demolished to create an open plan kitchen/dining and living space.
The extension is to be constructed by a full fill cavity wall with generous insulation in place to ensure thermal comfort in the space. The walls would be externally rendered to match the existing.







