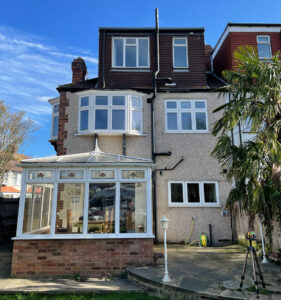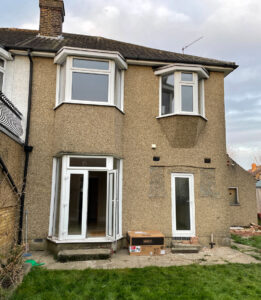The property is located in East Fulham in London and is under the London Borough of Hammersmith & Fulham. It is in close proximity to Parsons Green and Putney Bridge stations. It is a 5 bedroom Victorian terraced property in the Borough`s Central Fulham Conservation Area. Its pink front facade creates a landmark on the street.
The brief for this project is to design a basement conversion with a front lightwell to house a large bedroom and a cinema room, ground floor infill extension. A loft conversion and a new dormer similar to the neighbour`s Nb 22 will also be proposed.
The ground floor of 24 Burnfoot Avenue presents a kitchen at the back and two connected rooms at the front. A small courtyard, which is planned to be infilled, separates the kitchen and the living room. Stairs take us down to the small cellar where the boiler and electrics are placed. There is also an existing WC which would be remodeled.
The differences in levels and headrooms create an interesting layout with a cellar, two floors and a loft at the front and 3 floors at the rear of the property. This can be seen in the Existing Section BB.
Existing Drawings
The proposed courtyard infill creates a large square space which is proposed to be opened towards the room next to it to create an open plan kitchen/ dining and living. The difference in levels is compensated by 2 proposed steps which also create a visual separation between the kitchen and living. The roof over the existing extension is planned to be flattened and a new large skylight above the kitchen to be introduced. Large sliding doors at the rear will open towards the patio and provide the family with outdoor living space.
New stairs will provide access to the proposed basement to be further extended, excavating at the front of the property to minimize impact opposite to creating a full basement. The extension will provide the client with an additional large bedroom at the front with an en-suite bathroom in the place of the existing WC. A front lightwell will ensure that the bedroom is well lit and ventilated. At the rear, a large cinema room is proposed.
At first floor level, the existing layout of the front bedroom, ensuite and storage has been fully redesigned to create a high end bedroom with a walk-in wardrobe and an-ensuite shower room.
The loft will be converted to provide the family with a large bedroom with an en-suite shower room at the front and a smaller bedroom at the rear. The conversion will consist of a front 70 degree slate tiles dormer and a contemporary flat dormer with zink cladding with a large window.
Proposed Drawings
Conclusion
The redevelopment will create a large comfortable open plan space, 2 additional bedrooms and a cinema room, a new layout for a master bedroom with a walk-in wardrobe and an en-suite which will also significantly increase the value of the property.
A flood risk report is currently underway before submission of a planning application.







