1. Who is this case study presentation for?
2. The Property and Land without planning product
3. Option Routes Available To Landowners
4. The Planning Gain Promotion Agreement Made Simple
5. Planning Gain Examples
6. How To Calculate Land Value With Plannng Made Simple
7. Why Working With ADL?
8. Our Core Values
9. The Planning Gain Promotion Process
10. Next Step: Book a meeting or call to have a preliminary conversation about the site
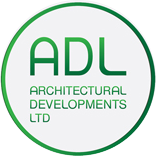
“Architectural Developments Ltd” Statement
“ We work with landowners on a planning gain promotion structure, proposing
exceptional architecture, obtaining council permissions completely at our costs,
attracting property developers and adding value to all parties involved. ”
Property or landowners across England with an asset within the parameters below:
If you are an owner of property or land within the criteria listed previously, you would be aware of the fact that these are
incredibly valuable assets.
However, there is an untapped potential hidden within these sites without planning.
Point 9 “The Planning Gain Promotion Agreement Process” of this presentation highlights how we cooperate with owners on a
bespoke level, looking at sites with a unique treatment depending on the potential, surroundings and ultimately the owner’s
aspirations.
We tend to explain the difference between land/property with planning and without planning with a simple analogy.
A mobile phone is composed of multiple separate elements, battery, screen, screws. To be made accessible to the market, it would need a specialist expert to combine these elements to create a marketable product.
Hence the reason why a site without planning is difficult to evaluate. Agents tend to market them as P.O.A. (Price on Application)
allowing developers to make different offers.


The perfect blend between maximising value and minimising risk.
Architectural Developments Limited is a firm expert in gaining planning permission for property development projects, completely at our own cost. The owner does not need to provide any funding for the project.
The ADL team will cover the design fees, council planning costs, consultants and overheads.
Further to the planning approval, the site will be marketed with the objective to sell, allowing the landowner and ADL team leverage. The product is now marketable and different offers will be forwarded by local property developers.
Architectural Developments Ltd and the landowner would agree to a percentage split on the sale.
The agreement is normally bespoke based on the site potential and is drafted by professional solicitors before beginning the process altogether.
The ADL Team will be able to prepare an offer on the partnership further to having appraised and analysed the site and risk
involved.
The site presents an existing property with a wide side garden and generous space at the front and the rear.
The presence of a tall building next to it, also hinted at the potential for a relevant planning gain.
The beauty of the planning process is that no alterations or change of use are required during the process.
The property is still in use and no demolition happens until the full planning is granted.
Existing site drawings, images and proposed visuals below.
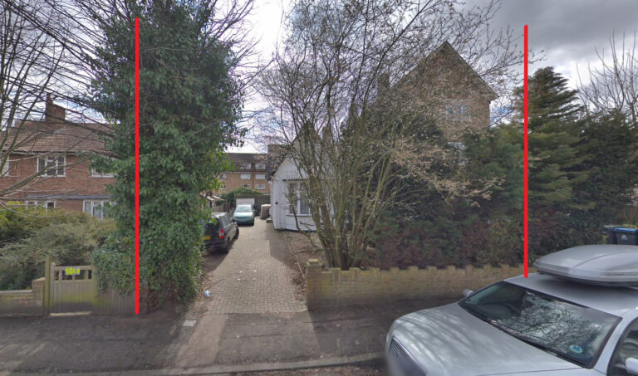
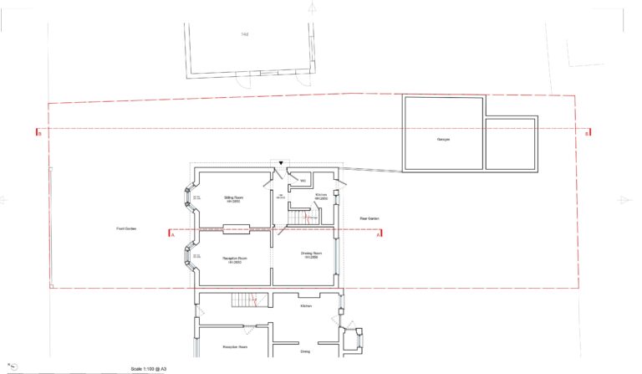
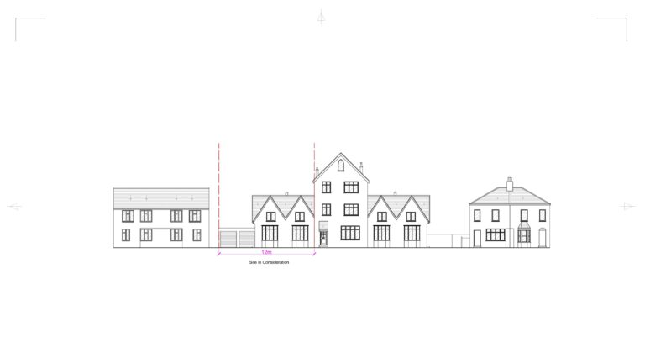
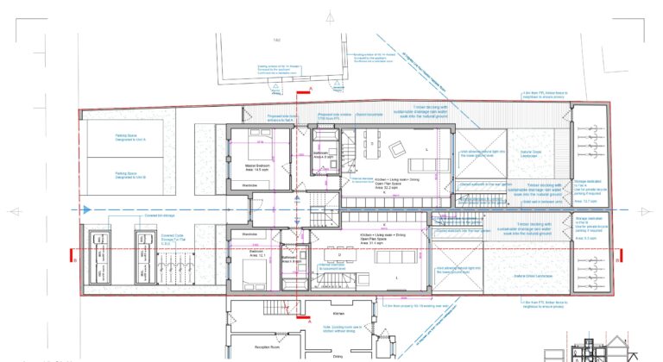
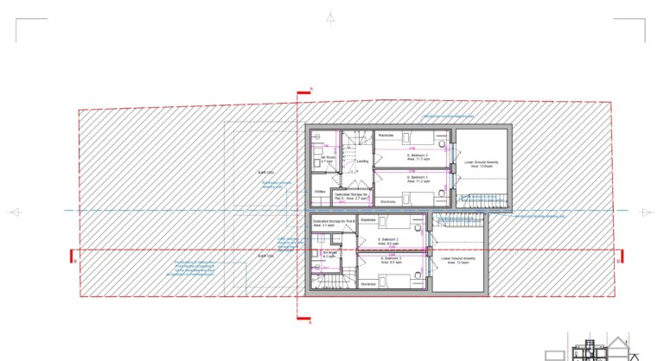
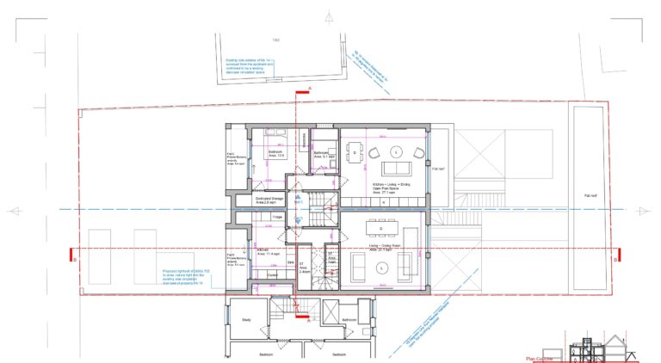
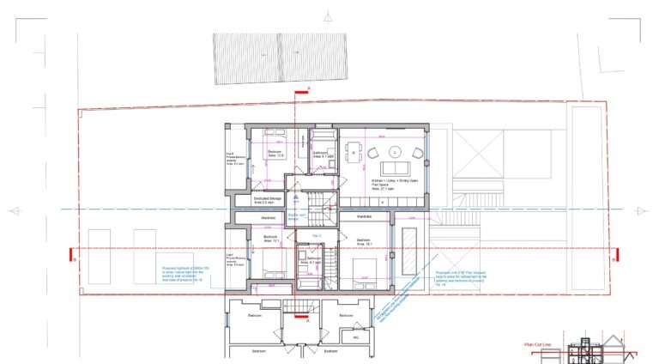
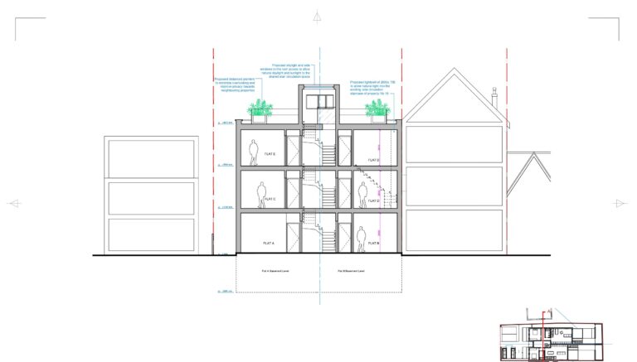
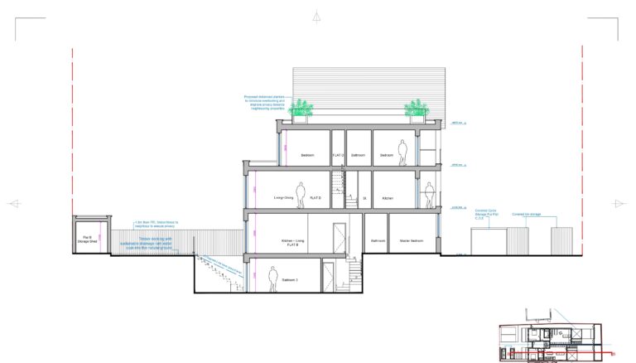
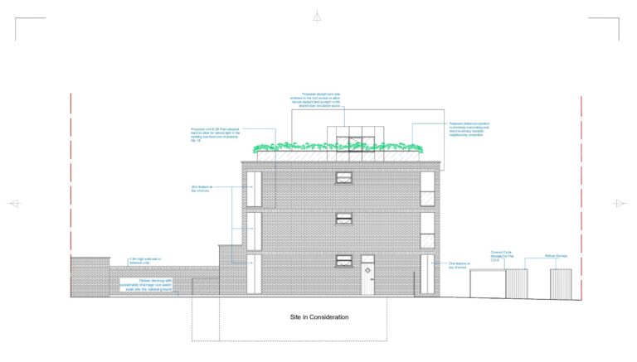
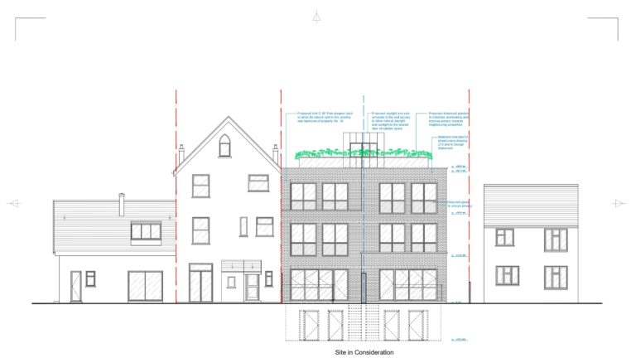
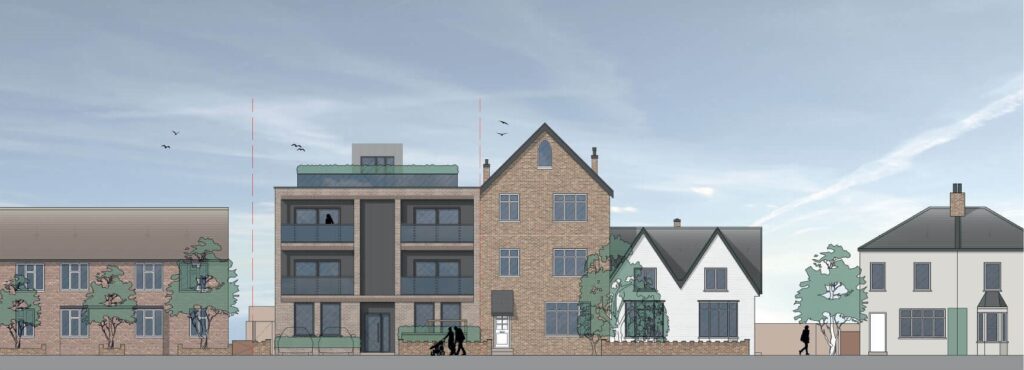
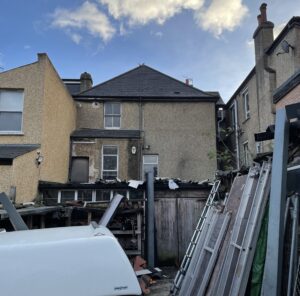
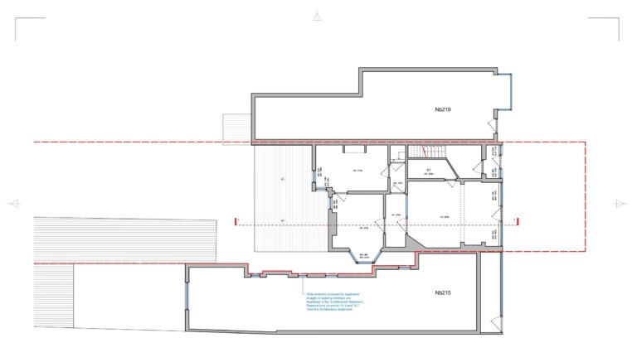
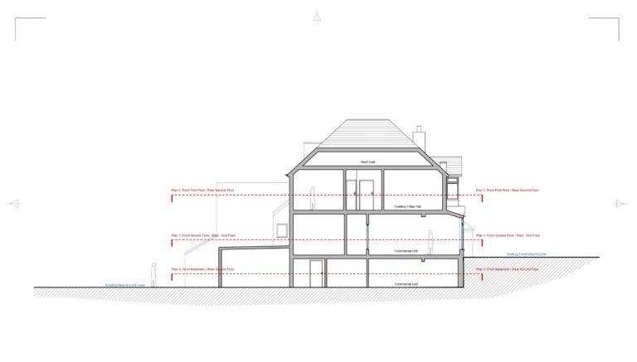
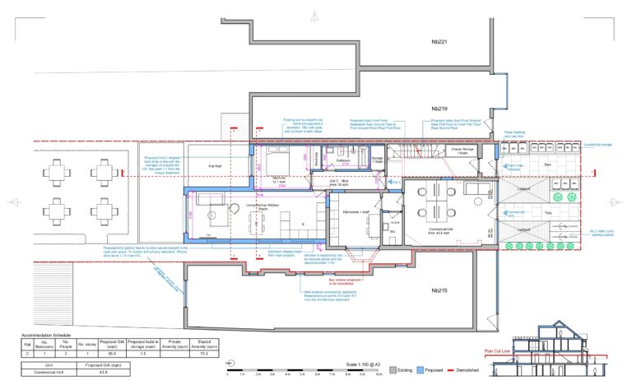
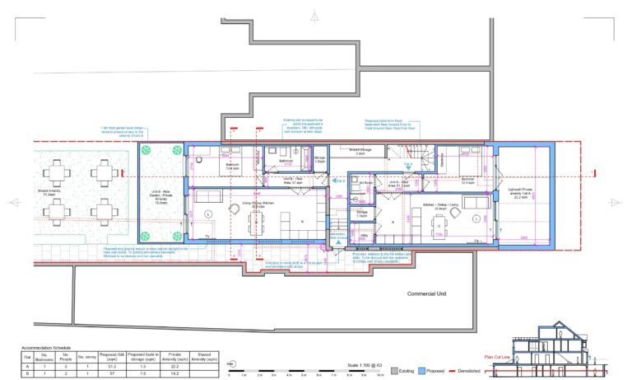
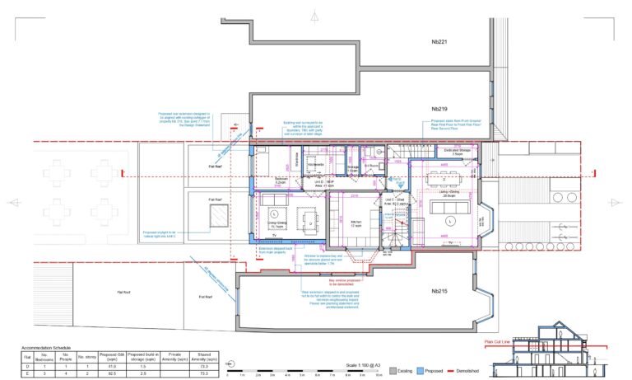
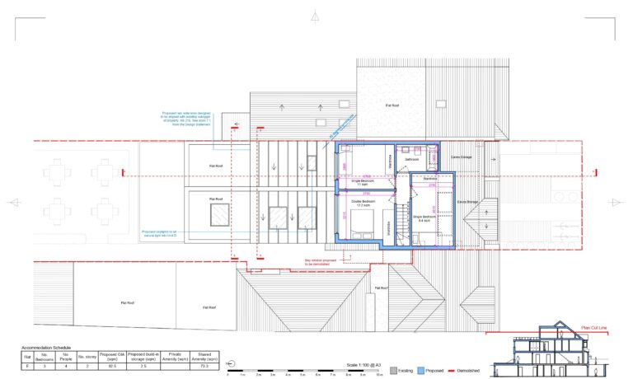
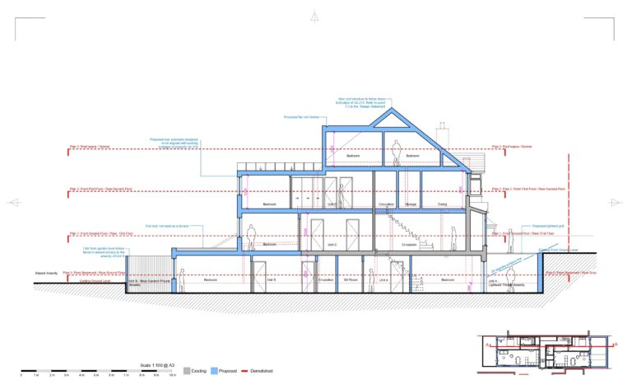
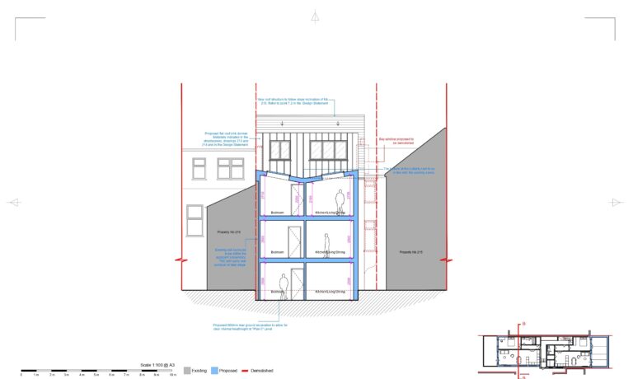
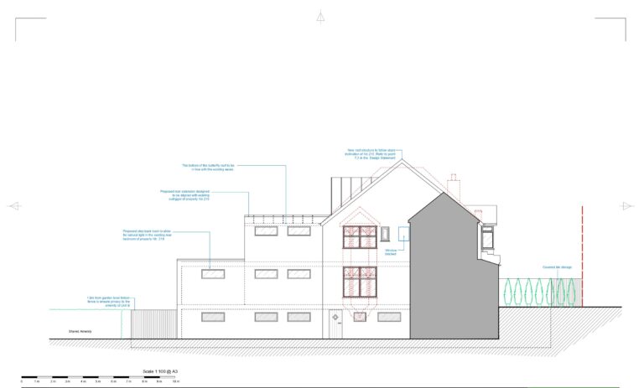
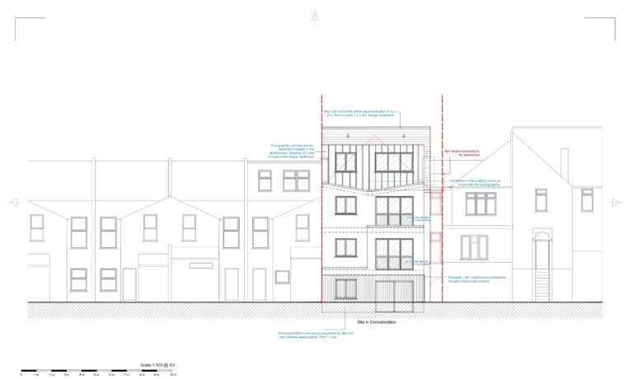
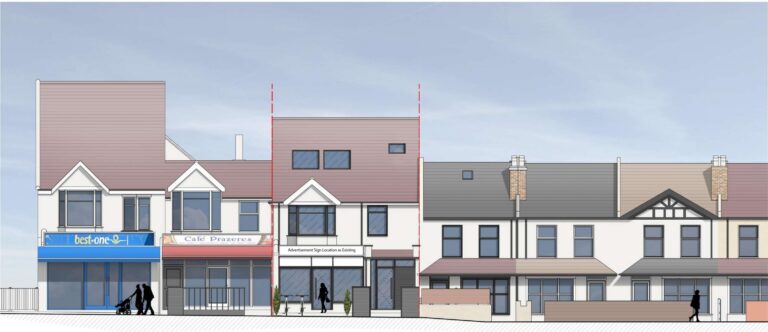
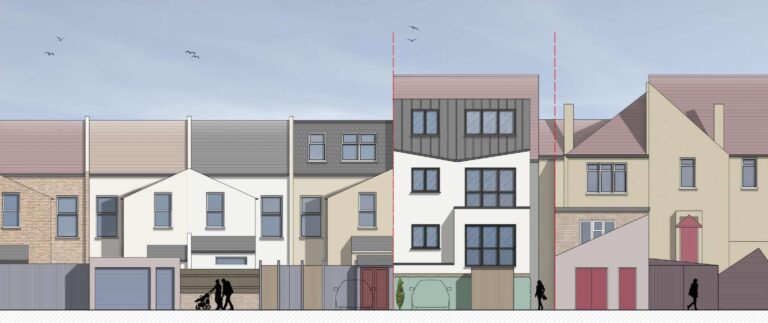
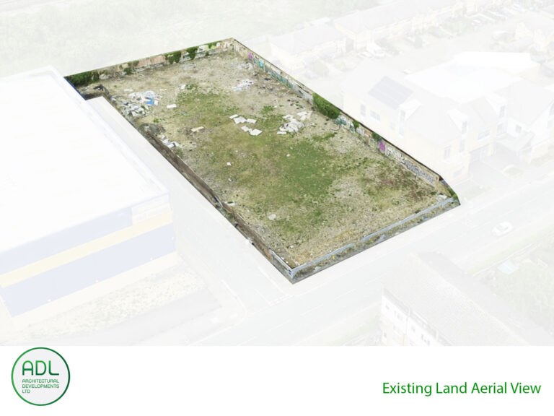
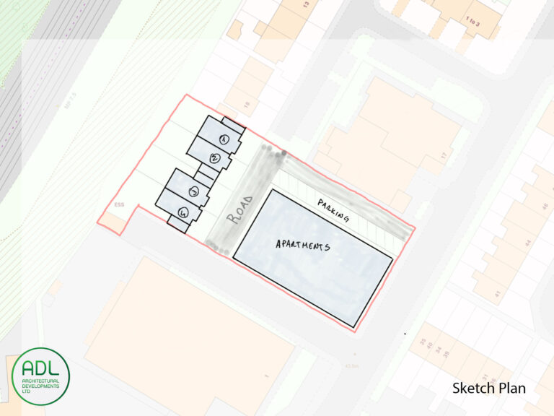
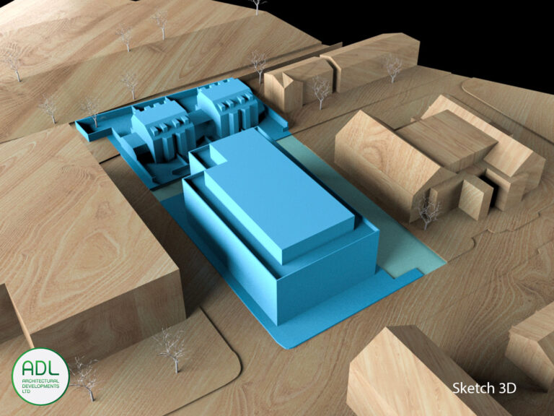
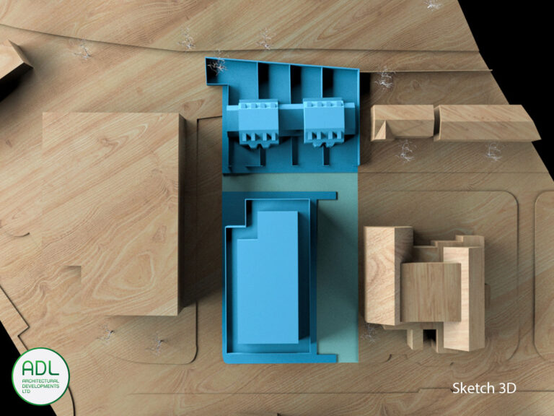
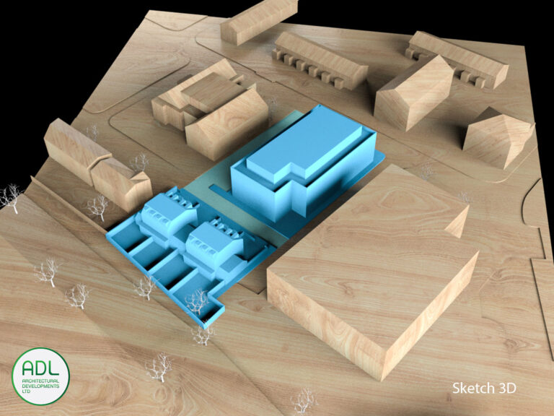
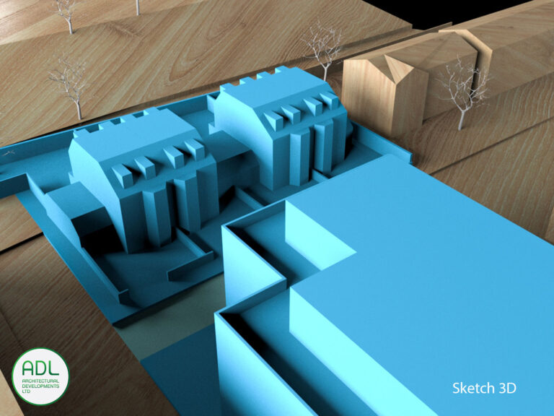
For this example, we will keep the numbers simple and figurative, to help landowners understand a realistic route to calculating land value.
Consider 6 semi-detached properties, as per the image of the project below.
The first step is to calculate the GDV (Gross Development Value) of the finished product. This can be done by working with local agents and making background research on the value of similar properties in the area.
In this example, considering the semi-detached properties being standard 3-beds, keeping the numbers simple – the comparables in the area are £350,000 per property.
This makes the total GDV of £350,000 x 6 semidetached homes = £2,100,000.
Once established the GDV, an incoming developer would first detract the profit percentage intending to make on the project. It is usually goes in between 15% and 25%, depending on the developer’s structure, whether he has already cash to purchase, need funding etc.
For this example, we’ll calculate it based on 20%.
Profit margin of purchasing developer = 20% of £2,100,000 = £420,000
Further to detracting the profit margin, the incoming developer will also detract construction costs and fees involved in the process.
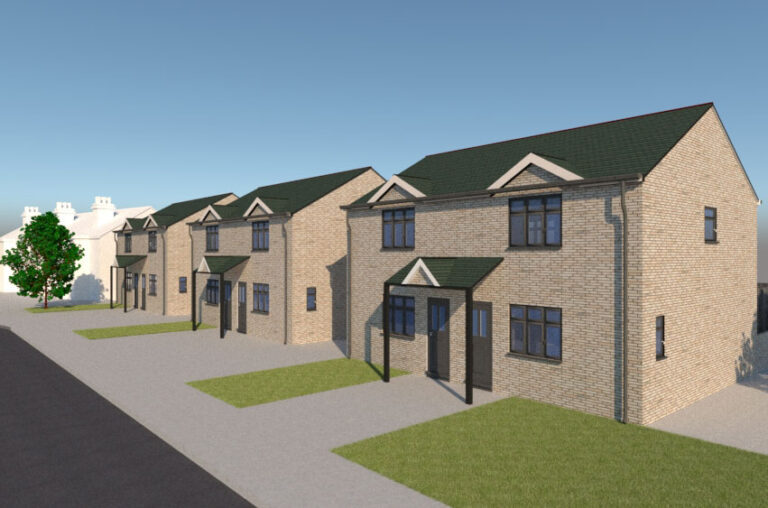
For this example of 6 semi-detached properties, considering 80smq each, the construction costs could be roughly calculated at £2,000 per square meter.
Construction cost= 80sqm x 6 properties x £2,000 x sqm = £960,000
Fees involved in purchase etc = £50,000
Residual Land Value with Planning Calculation:
GDV £2,100,000 (Minus)
Developer Profit £420,0000 (Minus)
Construction Costs £960,000 (Minus)
Fees £50,000
Residual Land Value with Planning = £670,000
This example shows a typical calculation. However, any incoming purchasing developer would make their own appraisal and an offer based on their structure.
As it is possible to notice, the set value starts from the calculation of the GDV, which is retractable from precedents in the area and full planning permission.
Gaining planning permission may be costly and slow. The ADL can make the experience as straightforward as possible and maximise land value and potential completely at our own risk and costs.

ADL Planning Gain Promotion Agreement Statement:
“ We work with landowners on a planning gain promotion structure, proposing exceptional architecture, obtaining council permissions completely at our costs, attracting property developers and adding value to all parties involved”
Our mission is to shorten the gap between owners and developers, by proposing high-quality architecture and creating opportunities throughout the UK.
With an extensive network of developers and outstanding knowledge and experience of the UK Planning system and architecture guidelines, we help landowners maximise the value of their land/property completely at our cost.
Our goal is to establish an architectural language in new buildings throughout the UK, supporting the housing crisis. The target is to propose 200 new dwellings within the next 12 months.
We are aiming to become National Leaders in the Planning Gain Promotion Agreement Structure.


1) Discovery introduction call or on-site meeting. This is where we can have a preliminary conversation on the land/property potential, get to know each other and go more in detail on our process and company values
2) Preliminary FREE land/property appraisal, in PDF Format. We will provide a complimentary written feedback document with our early views on the number of units or type of development feasible on the site.
3) Refinement on the agreement and percentage split at the sale of the property.
After having analysed more in detail the site and the potential, we will be able to begin looking at realistic numbers.
4) After having agreed on the structure of the project, we will begin the design process. It is always a tailored approach and no two sites are the same as per first point of the presentation. The approach may be different for an infill or back garden project, to a new built on greenbelt, to a commercial to residential conversion.
5) Planning Submission. After having completed the design and prepared the final options, we will submit to the respective council the proposal. This will involve planning statements, drawings, and any additional consultants required. As per core Value of our company and offer, we will cover all the council fees and notify before submitting and after.
6) Planning Approval. We will not interrupt the process until we have a result. In some instances, the council may ask for revisions or there might be a requirement for an appeal to the planning inspectorate. It is important to underline the ADL team will keep communicating with the council until an approval has been granted.
7) Site Marketing and Sale with planning. In step nr.3 the landowner and ADL would’ve agreed a fair share of the sale and completed an agreement completed by a professional solicitor. Further to the planning approval, we tend to forward the documentation to local agencies and developers in the area, completing a sale and profit share within 6 months from the approval.
Please visit our website to book a call or contact us directly if you would be interested to have a conversation about the property / site and receive a FREE complimentary PDF appraisal.
P: 020 32873561
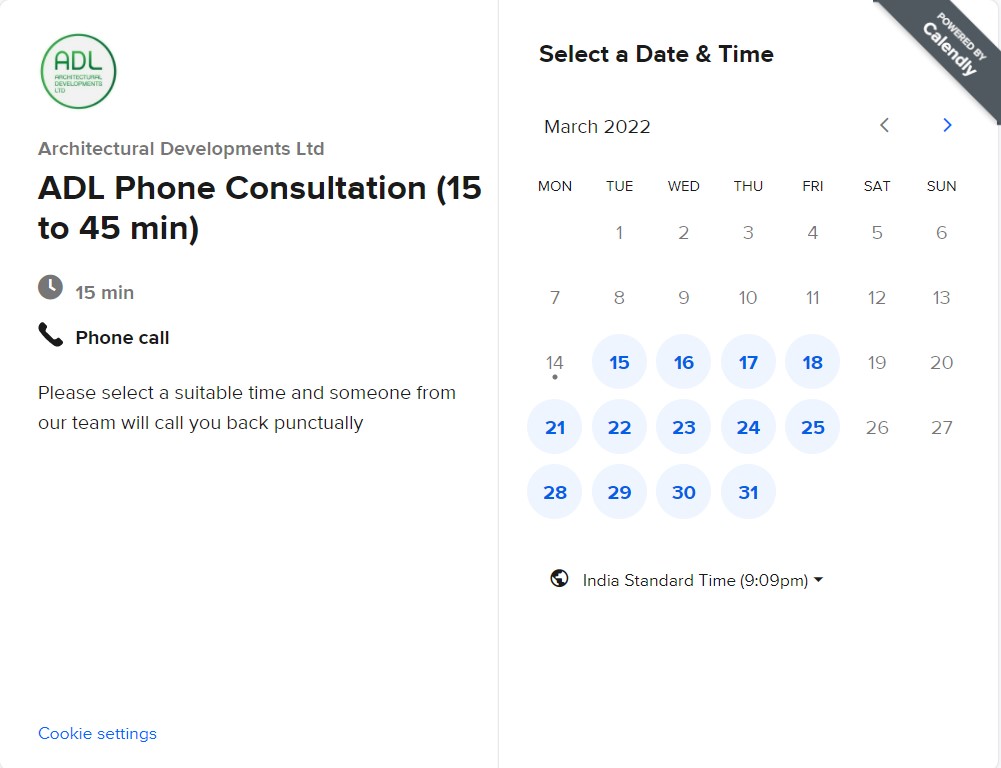
Unit B111, Parkhall Trading Estate, 40 Martell Road, SE21 8EN
Copyright “ADL Design & Build Ltd” | Company n. 12466646 | Business insurance policy n. PSC10002523453/00