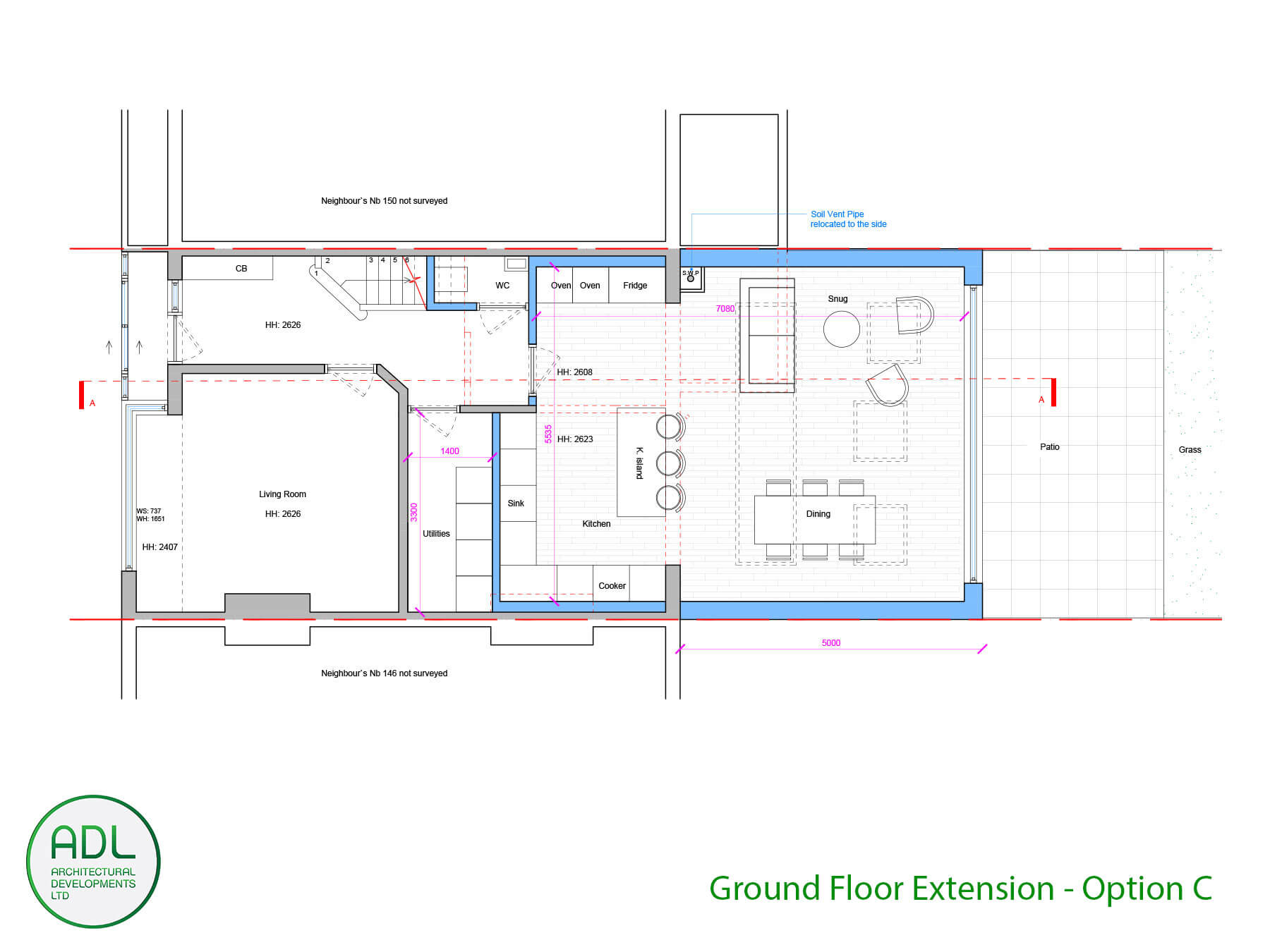
Stage 1 design is the process from the initial briefing consultation to the completion of the proposal and finalisation of the drawings / 3D graphics.
During the process there are a number of steps involved, including meetings, calls and testing of different alternatives.
We provide a flexible service with unlimited revisions on a flat fee until the scheme is ready for the relevant planning submission and the client is looking forward to proceeding with it.

Stage 1:
Everything starts from an initial conversation, fully free of charge. This step can be conducted via phone, zoom/screenshare meeting or on-site. During the briefing we take the time to thoroughly listen to your requirements and vision for the project. Providing with specialist advice from an early stage, can help funnel what is feasible and what may be more complex to achieve, minding budgeting and planning rules altogether.
Once refined the brief during the previous step, we would be able to provide a full quotation for the project. Having completed over 85 house extensions, we do have a clear understanding of pricing and realistic budgeting. It is important to have a work-frame early in the design process to ensure avoiding surprises later down the line. In a full property refurbishment, house extension or loft conversion there are a number of elements to consider: design consulting fees, structural engineering, building control inspectors, party wall surveyors, construction cost, glazign, finishes, kitchen suppy etc.
We help our clients balancing all these elements to ensure they achieve the final product desired while considering the value exchange and benefit to the property itself.

A member of our team will dedicate approximately two hours to fully survey the property. We use highly precision laser tools to ensure the starting point of the project is carried accurately to the millimetre. During the survey we will also inspect the drain runs, manhole, party wall and relationship of the property to the neighbours.
Further to the survey, we would also conduct an on-site briefing sketching session on top of the plans to further refine the brief based on dimension scaled drawings.

We aim at preparing first draft proposed plans and options within 10-14 working days. These will be a preliminary set of plans, sections, elevations offering different alternative layouts for the proposed project. Below slider images of a few examples. More projects specifics in the website portfolio section.
As part of our Stage 1 design process, we offer external 3D graphics to help our clients better understand the proposal and envision the different options. We would test pitch roof types, material finishes, glazing features and massing altogether of the proposal.
Further to the design process, phone calls, online meetings or site visits, when the full proposal is completed and the client is satisfied, we would prepare all the necessary documentation required for the planning application. This includes full set of drawings to scale, plans, elevations, sections and potentially additional statements depending on the complexity of the proposal.

Depending on the application type and planning strategy, the average waiting time for a response on a planning application from the council is in between 6 to 8 weeks. For permitted development and prior approval notification type of applications, they are normally resolved on-time, while for full householder planning it may take a bit longer. Our team provides full support during the waiting period, following up regularly with the allocated officer and keep a dialog on potential revisions should they be required.
From the planning approval, we would then mobilise and take the required steps to prepare all the documentation required for building control and construction. We have a separate in-depth website page for the next steps accessible from the button below.

Emiljano is the managing director and founder of “ADL Design & Build Ltd”. He has a true passion for good quality design and developments in the residential sector. After having worked on 85+ different houses and 15+ new dwellings, he set-up “ADL” with the objective of creating a leading firm in the property sector within the London and England national wide area.


Unit B111, Parkhall Trading Estate, 40 Martell Road, SE21 8EN
Copyright “ADL Design & Build Ltd” | Company n. 12466646 | Business insurance policy n. PSC10002523453/00